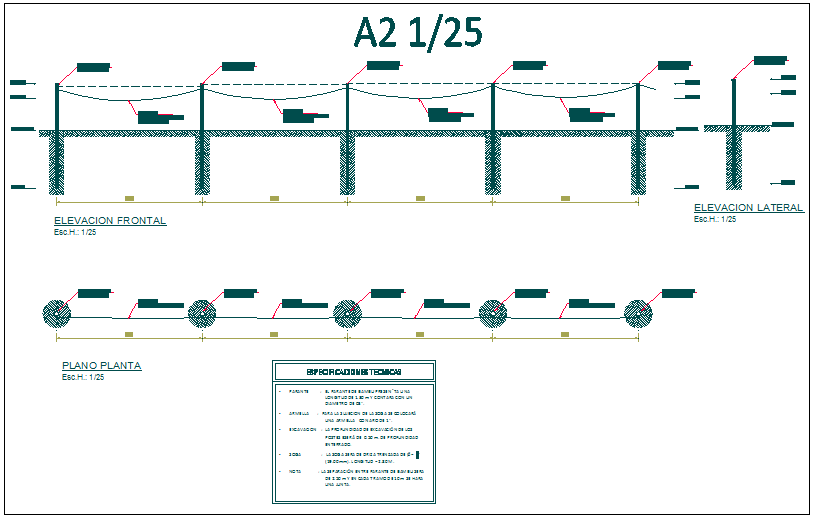Boundary fencing structure elevation and section view detail dwg file
Description
Boundary fencing structure elevation and section view detail dwg file, Boundary fencing structure elevation and section view detail with dimensions detail etc
Uploaded by:

