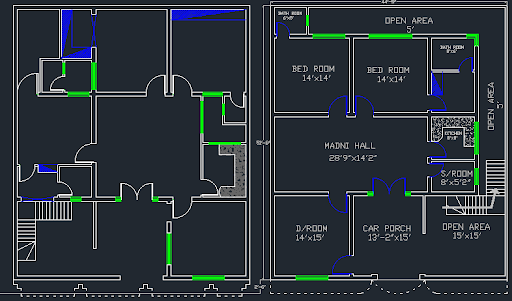Home project layout with modern furniture in detailed 45x60 feet plan
Description
This home project layout presents a complete 45x60 feet residential design drafted in AutoCAD DWG format, featuring multiple floor variations, partition arrangements, and detailed furniture layouts. Each plan includes accurately measured rooms such as bedrooms, living rooms, kitchens, store areas, bathrooms, and circulation spaces, allowing professionals to understand every functional aspect of the layout. The drawing set highlights modern furniture placement, offering visual clarity for interior designers and builders when planning practical and user-friendly spaces. Several versions of the layout are included, showcasing different room configurations, seating arrangements, and hall sizes suitable for various residential needs.
The sheet also contains multiple plan options with labelled main halls, dining areas, bedroom sets, and essential utility spaces. Each version provides a clear understanding of interior zoning and movement flow, making it useful for architects, civil engineers, and design studios preparing residential projects. Furnished layouts help users visualise real spatial usage, while partition plans show how internal divisions are structured within the 45x60 feet area. This DWG file is ideal for professionals using AutoCAD, Revit, SketchUp, or 3ds Max who require a complete, scalable, and editable home project reference that supports both space planning and client presentation.

Uploaded by:
Jafania
Waxy
