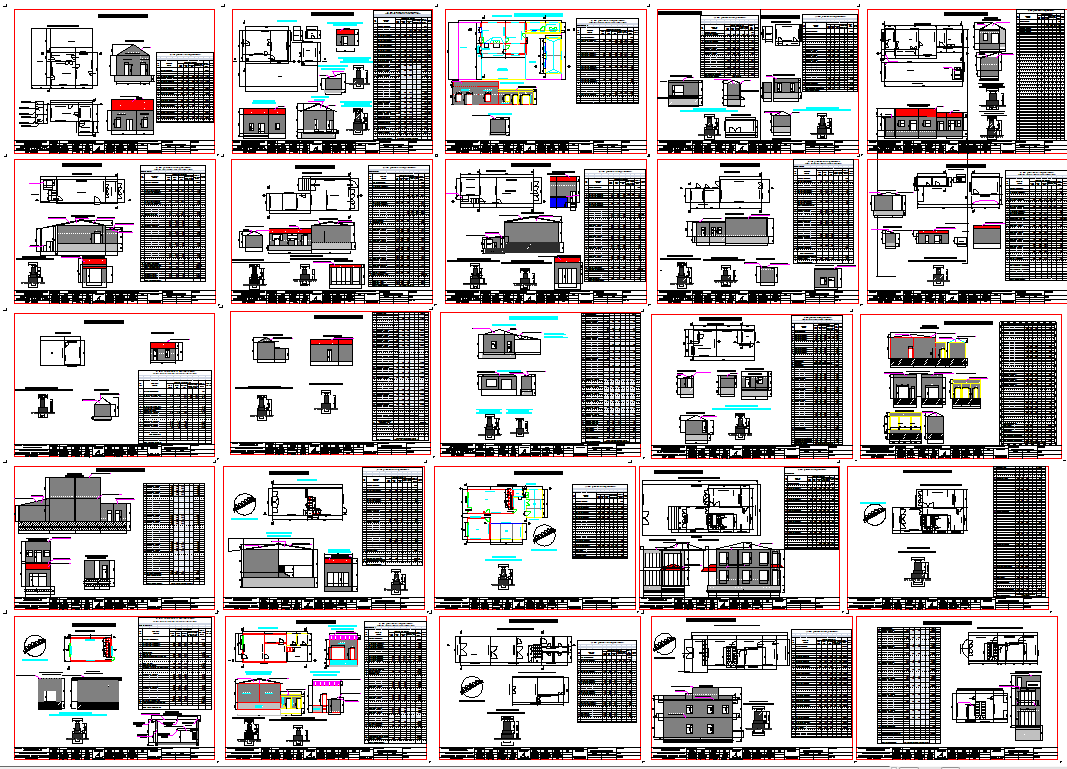Building elevation and section detail set in complete 45x90 feet
Description
This elevation and section detail set provides a complete 45x90 feet building documentation created in AutoCAD DWG format. The drawing sheets include multiple façade elevations, interior sectional cuts, structural detailing, window and door positions, sill heights, roof levels, and vertical alignment references. Each sheet displays clear dimensions, material annotations, component labels, and graphical symbols to guide architects and engineers through the design. Several pages include schedule tables, component charts, and reinforcement notes that show how each section aligns with its corresponding elevation. The consistent drafting style helps users understand both external appearance and internal structural layout with accuracy.
This detailed collection is ideal for architectural planning, construction execution, and presentation purposes. The sectional drawings highlight slab levels, footing marks, parapet heights, stair details, openings, and wall intersections, offering a technical understanding of the building’s internal structure. Elevation sheets display façade elements, balcony projections, shading components, and external finish patterns. These drawings support professionals using AutoCAD, Revit, 3ds Max, SketchUp, and similar tools who require ready-to-edit files for residential or commercial projects. This DWG set is especially useful for builders, civil engineers, and designers preparing working drawings, authority submissions, and client visual presentations.

Uploaded by:
Fernando
Zapata
