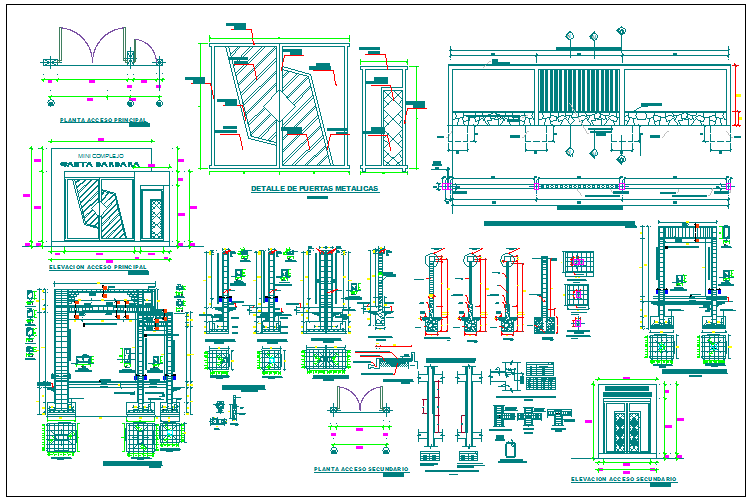Structure detail view dwg file
Description
Structure detail view dwg file, Structure detail view with specification detail, dimensions detail, beam and column section plan detail, reinforcement detail, steel bars detail etc
File Type:
DWG
File Size:
1.6 MB
Category::
Structure
Sub Category::
Section Plan CAD Blocks & DWG Drawing Models
type:
Gold
Uploaded by:

