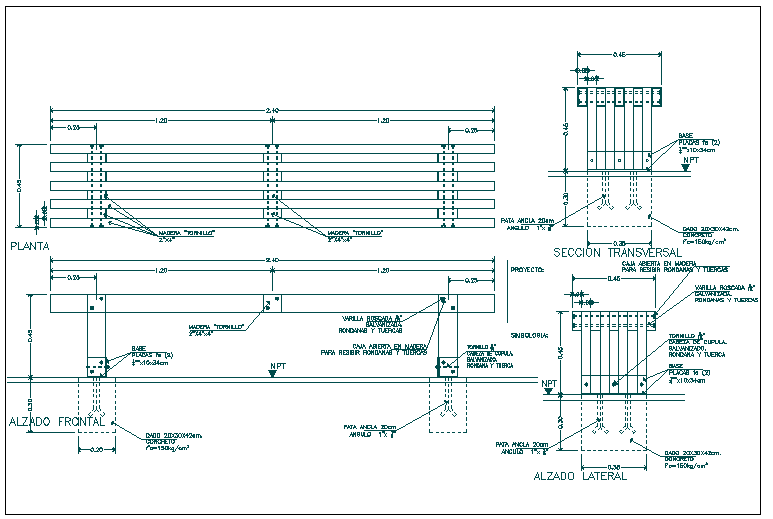Structure detail of garden equipment dwg file
Description
Structure detail of garden equipment dwg file, Structure detail of garden equipment with specification detail, dimensions detail, structure connection detail, elevation and plan section view etc
File Type:
DWG
File Size:
79 KB
Category::
Structure
Sub Category::
Section Plan CAD Blocks & DWG Drawing Models
type:
Gold
Uploaded by:
