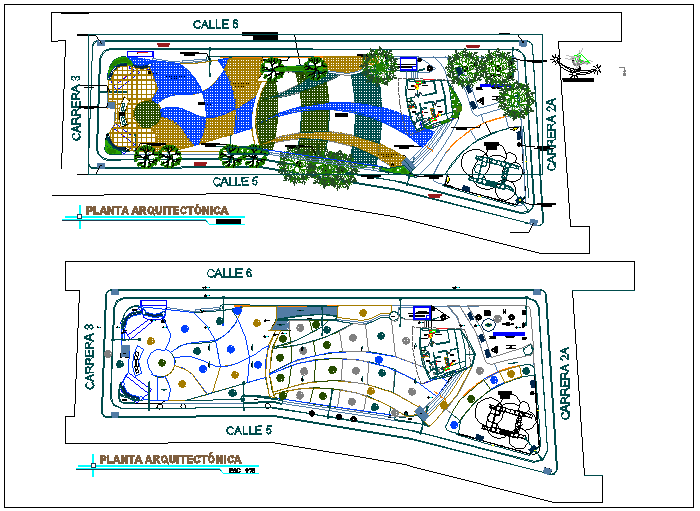Water sanitary connection detail view dwg file
Description
Water sanitary connection detail view dwg file, Water sanitary connection detail view with specification detail, denotation detail, notes, dimensions detail etc
File Type:
DWG
File Size:
10.8 MB
Category::
Dwg Cad Blocks
Sub Category::
Sanitary Ware Cad Block
type:
Gold
Uploaded by:
