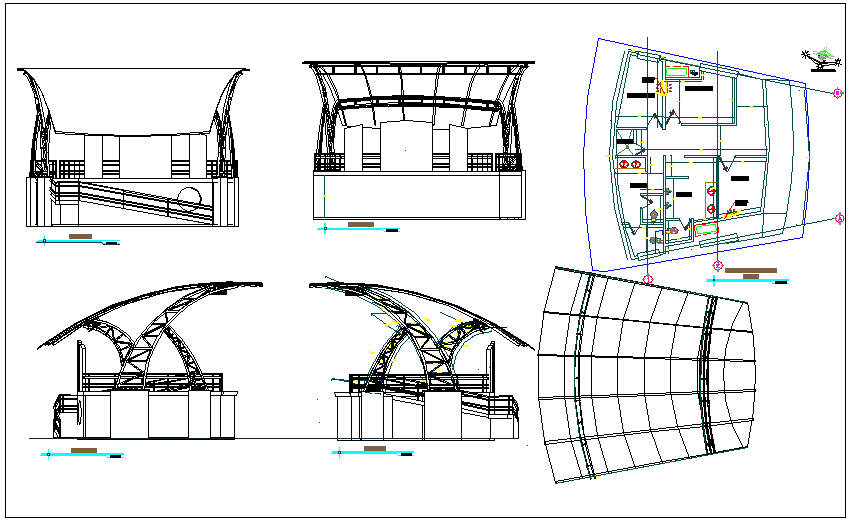Roof audience seating structure detail view dwg file
Description
Roof audience seating structure detail view dwg file, roof audience seating structure detail view plan elevation and section view detail with specification detail, dimensions detail etc
Uploaded by:

