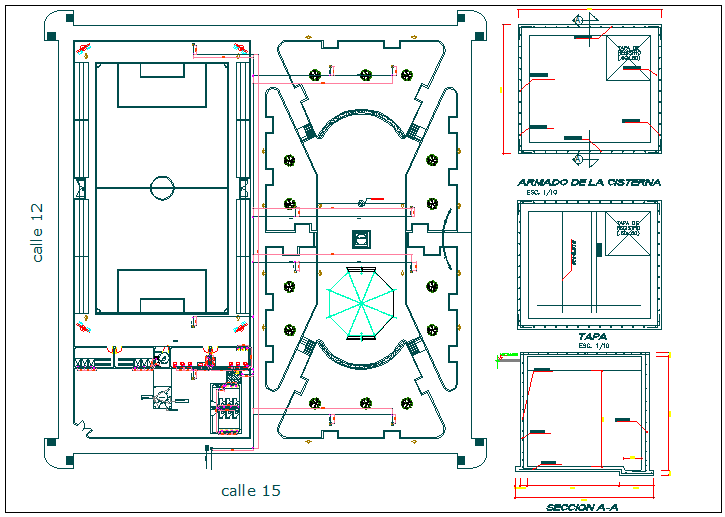Park garden site plan layout view detail dwg file
Description
Park garden site plan layout view detail dwg file, Park garden site plan layout view detail
File Type:
DWG
File Size:
15.2 MB
Category::
Landscape
Sub Category::
Public Park Landscape Design
type:
Gold
Uploaded by:

