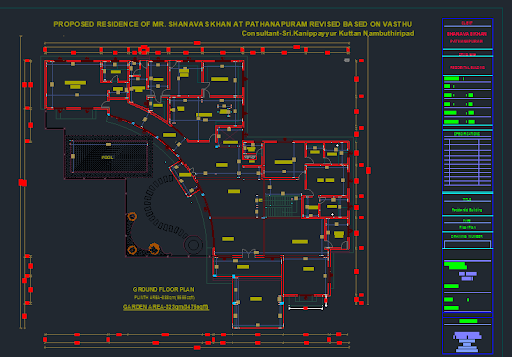Residential building design with full 55x80 feet layout and details
Description
This residential building design presents a complete 55x80 feet family house layout drafted in AutoCAD DWG format. The drawing set includes detailed ground floor and first floor plans, showing spacious rooms arranged for joint family living. Bedrooms, living areas, dining zones, kitchen space, store rooms, washrooms, verandas, and circulation passages are clearly marked with dimensions and wall placements. The plan also includes wide connecting corridors, curved entry pathways, landscaped pockets, and interior zoning designed to support large household requirements. Furniture placement enhances visual clarity, helping architects and interior designers understand spatial usage effectively.
The drawing sheet also provides a complete site plan, porch details, and a front elevation illustrating façade elements, window alignment, structural levels, and external architectural treatment. Additional sectional details show vertical connections, slab heights, foundation lines, and roof alignment. This residential building DWG file is ideal for civil engineers, builders, interior designers, and AutoCAD professionals who need a large family-oriented layout with clear technical detailing. The structured drafting style, annotations, and multi-sheet presentation make the file suitable for construction planning, presentation work, and project documentation for modern residential developments.

Uploaded by:
Jafania
Waxy
