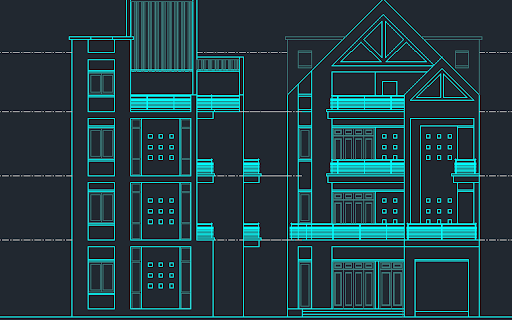Apartment project detail with complete 45x70 feet layout design
Description
This apartment project detail DWG file presents a complete 45x70 feet residential building layout with floor plans, sectional drawings, and modern elevation design. The sheet includes ground floor, first floor, and second floor plans, each arranged with clear room zoning, dimension lines, staircase positioning, kitchen layout, bedroom distribution, toilet placement, and balcony access. The ground floor drawing shows a parking space, living area, dining zone, and service rooms, while the upper floors illustrate furnished bedrooms, a family hall, and circulation paths that support multi-unit living. Ceiling layout details and internal wall arrangements are represented with clean drafting lines for professional use.
The file also includes a full building front elevation showing balcony forms, façade treatments, window alignment, parapet levels, and roof geometry. The section plan highlights slab heights, floor levels, stair connections, and vertical circulation, helping users understand the internal structure of the apartment. This detailed AutoCAD DWG resource is ideal for architects, interior designers, civil engineers, and builders who require an editable apartment design with accurate measurements. Its clear drafting style, annotation quality, and multi-sheet presentation make it suitable for construction planning, working drawings, and client presentation work for modern apartment projects.

Uploaded by:
Wang
Fang

