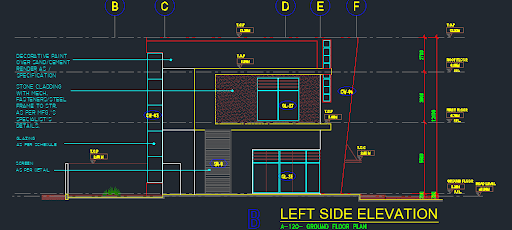House elevation detail with full 40x85 feet façade design in DWG File
Description
This house elevation detail DWG file features a complete 40x85 feet façade design showing four directional views of the building. The drawing includes a modern front elevation, rear elevation, left side elevation, and right side elevation, each drafted with clear wall sections, floor level markings, and opening positions. The front elevation highlights balcony lines, window proportions, shading elements, cladding textures, and vertical alignment indicators. The side elevations show structural edges, roof outlines, door placements, and architectural projections. Color-coded elements enhance readability and allow architects and designers to identify major components instantly.
The rear elevation includes service openings, terrace access points, and detailed façade treatment suited for residential and mixed-use projects. Elevation symbols, height references, and façade materials are displayed precisely to support planning and construction phases. This AutoCAD DWG file is ideal for architects, civil engineers, builders, and interior designers who require a complete elevation set for concept development, working drawings, or client presentation. With clean line drafting and detailed annotations, the file provides a practical reference for anyone designing a 40x85 feet residential building with modern architectural features. It is ready for editing, scaling, and integration into larger project documentation.

Uploaded by:
john
kelly
