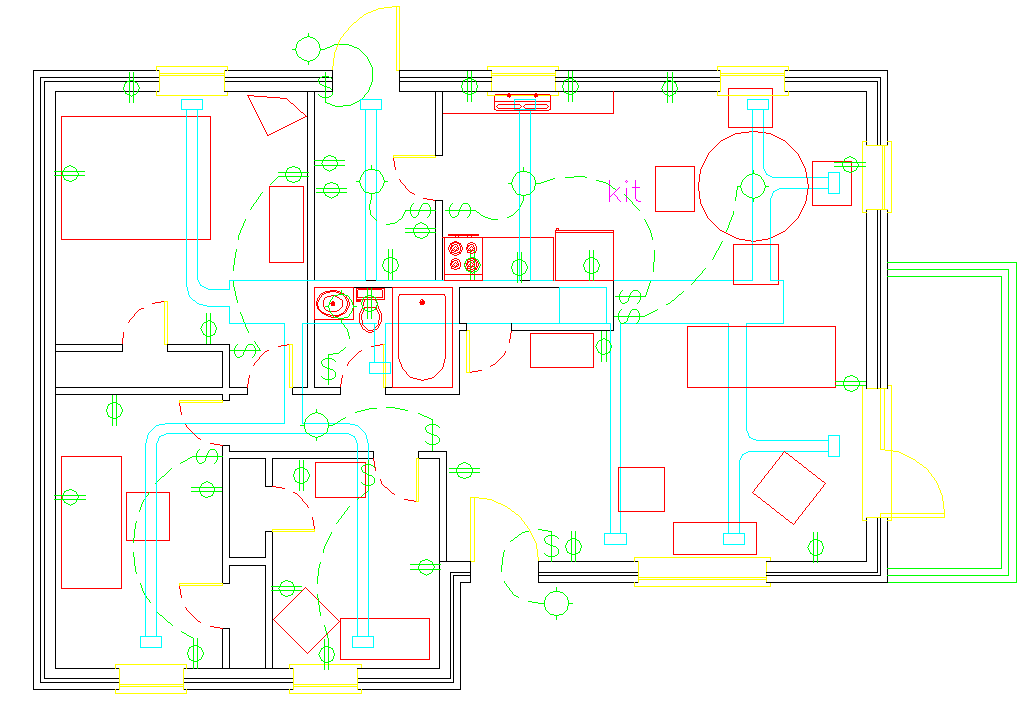Simple house plan design with full 32x48 feet layout in DWG file
Description
This simple house plan DWG file features a complete 32x48 feet residential layout designed with clear room zoning and easy-to-read drafting. The plan includes two bedrooms, a kitchen, hall area, dining space, bathroom, internal circulation, and entry access. Furniture symbols such as beds, sofas, tables, and storage units are added to help users visualize functional placement. Electrical symbols, switch points, and light fixtures are also indicated throughout the plan, showing how the interior layout supports everyday living. The drawing uses clean line work and simple annotations, making it ideal for small residential projects, concept development, and basic planning needs.
The plan also includes door swings, window placements, ventilation points, and circulation routes that enhance usability and indoor comfort. This AutoCAD DWG file serves as a practical reference for architects, interior designers, civil engineers, and builders working on compact house projects. With clear drafting, easy readability, and a realistic arrangement of household spaces, this drawing is suitable for construction documentation, renovation planning, and presentation purposes. Users can edit, scale, or adapt the design for various residential applications, making this 32x48 feet simple house plan a highly flexible and useful resource.

Uploaded by:
Harriet
Burrows
