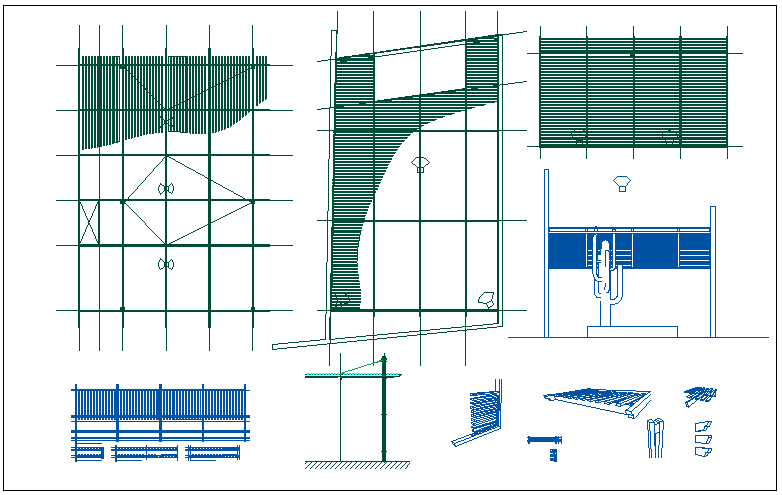Structure detail view of steel structure dwg file
Description
Structure detail view of steel structure dwg file, Structure detail view of steel structure with specification detail, dimensions detail, steel structure connection detail etc
Uploaded by:

