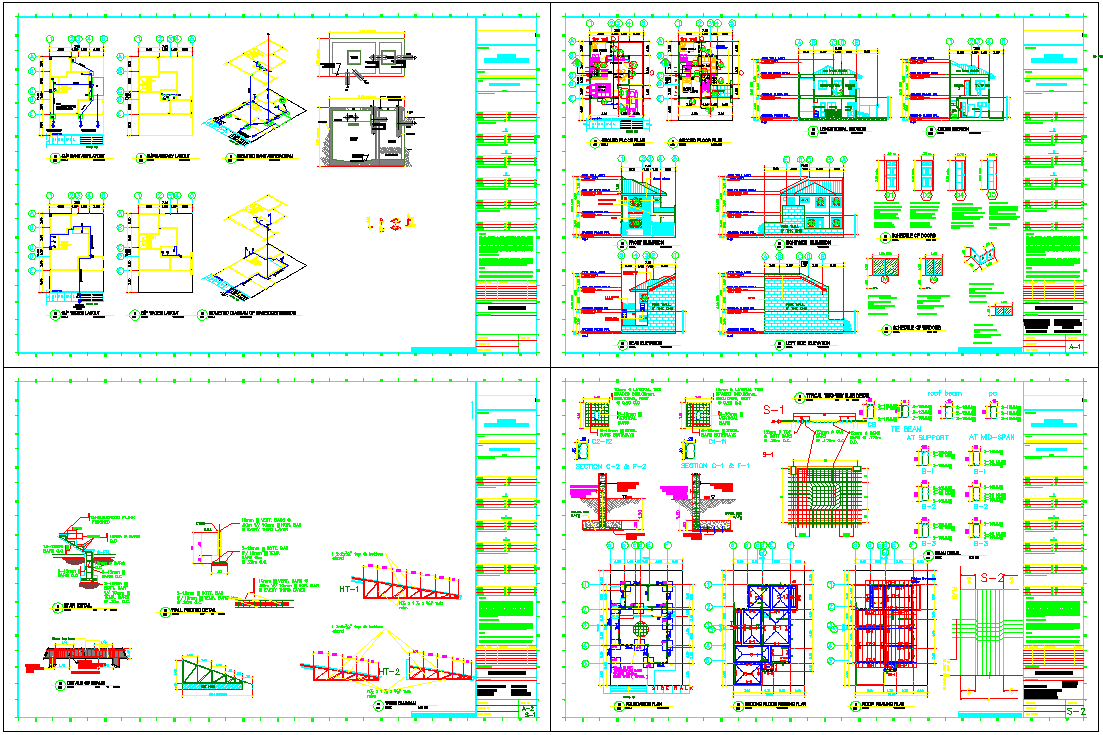Modern home detail with full 50x70 feet plan section and elevation
Description
This modern home detail DWG file presents a complete 50x70 feet residential layout designed with extensive architectural and structural information. The drawing set includes floor plans, foundation layouts, RCC detailing, column positioning, slab reinforcement, and beam schedules. Multiple elevation sheets show façade lines, window arrangements, roof slopes, and material patterns with clear level markings. Sectional drawings illustrate vertical alignment, slab thickness, plinth height, footing depth, and internal structural connections. The plan sheets also include furniture placement, door and window schedules, and service routing, offering a clear understanding of internal spatial arrangement.
Additional sheets include detailed footing sections, column reinforcement diagrams, beam reinforcement at support and mid-span, truss framing layouts, roof beam details, and concrete notes. These technical drawings help architects, civil engineers, and builders understand the structural behaviour of the house and support accurate execution on-site. The file is prepared in AutoCAD DWG format, allowing easy modification, scaling, and integration into working drawings. With its comprehensive architectural and structural coverage, this 50x70 feet modern home detail is a valuable reference for residential design documentation, construction planning, and project presentation.

Uploaded by:
john
kelly

