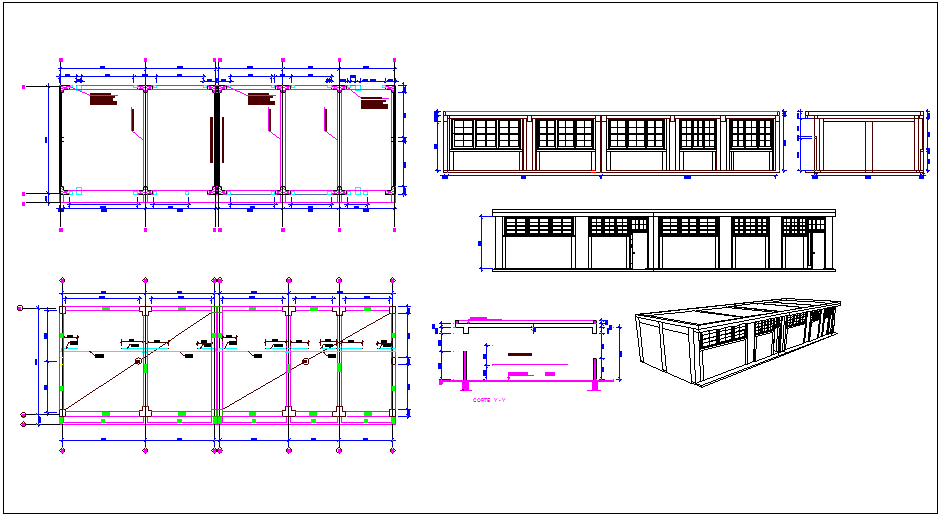Lightened structures improvement plan dwg file
Description
Lightened structures improvement plan dwg file in plan with column and wall view with area distribution and view of section view with column and wall and perspective view of structure
and necessary dimension.
Uploaded by:

