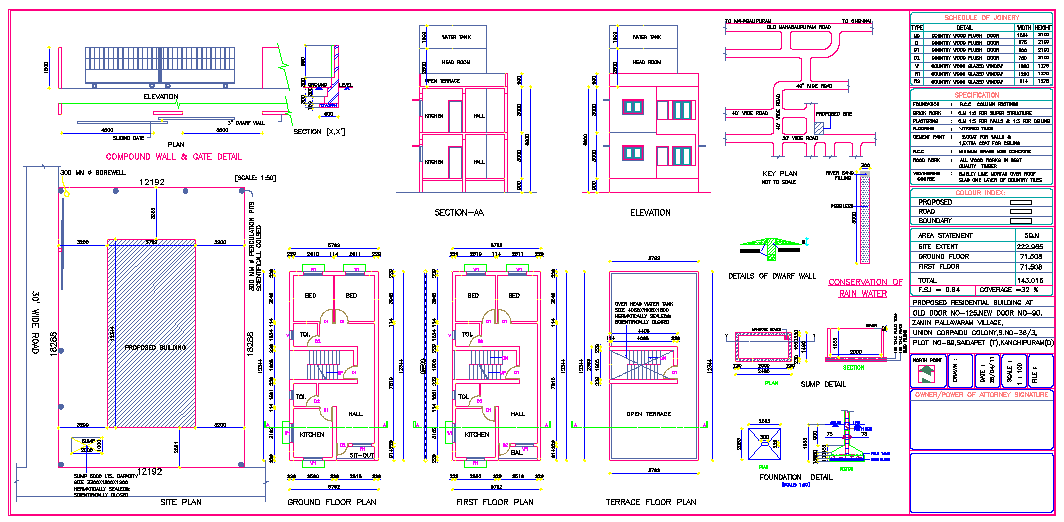House planning detail with full site layout and 32x50 feet floor plan
Description
This house planning detail DWG file presents a complete 32x50 feet residential layout, including architectural, structural, and service drawings. The sheet features a detailed site plan indicating boundaries, proposed building placement, borewell position, and surrounding road levels. The ground floor plan includes a kitchen, hall, bedrooms, toilet layout, staircase, and internal circulation paths. The first floor replicates the arrangement with additional bedroom space, while the terrace floor plan includes an open terrace and overhead water tank details. Accurate dimensioning throughout the drawing ensures clarity for construction and design development.
The file further includes a compound wall plan, gate elevation, slab detail, foundation layout, dwarf wall detail, plumbing key plan, rainwater conservation line, and water tank section. A complete façade elevation is also shown, illustrating window positions, parapet levels, and structural height references. The schedule of joinery lists door and window sizes for all rooms. These combined details make this DWG file ideal for architects, civil engineers, and builders working on compact house construction. With structured drafting and complete annotations, this 32x50 feet house planning detail supports working drawings, approval submissions, and on-site execution.

Uploaded by:
Harriet
Burrows

