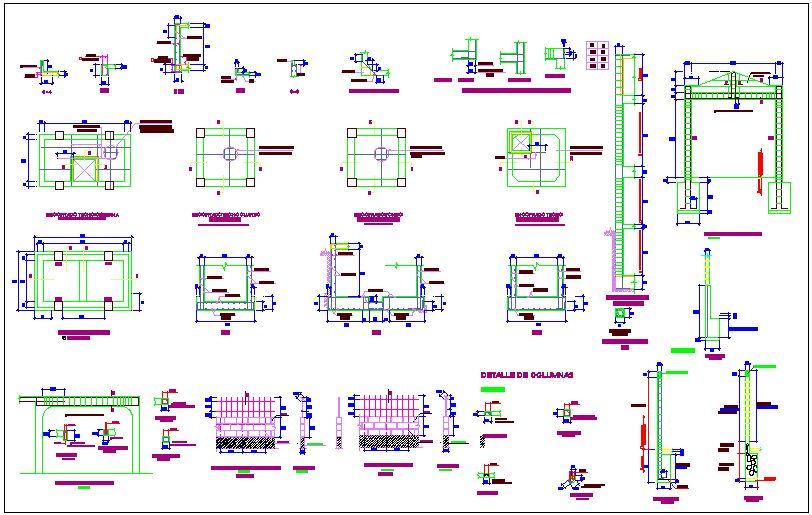Construction view with elevation of tank dwg file
Description
Construction view with elevation of tank dwg file in elevation with view of wall and support view and column view and section view with detail view with column section view with necessary dimension.
Uploaded by:

