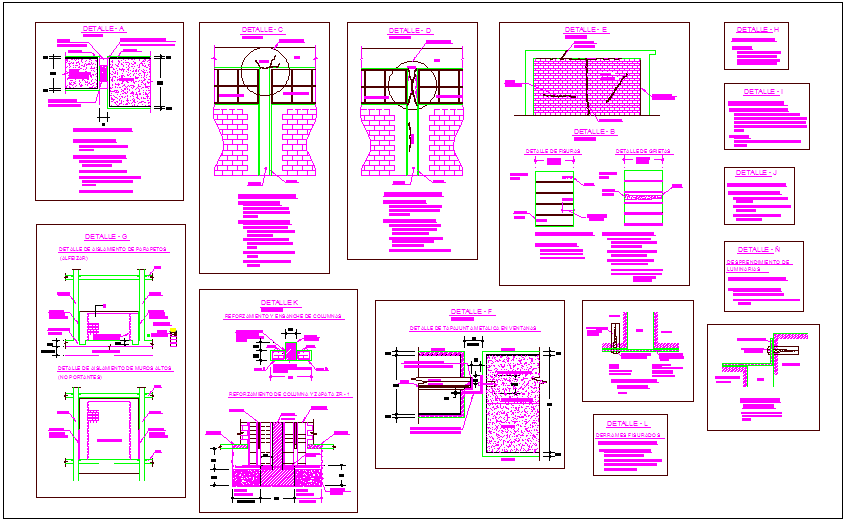Different wall type construction detail dwg file
Description
Different wall type construction detail dwg file in detail view with wall and different column support view with different wall view with different types of wall construction and view with
necessary dimension.
Uploaded by:
