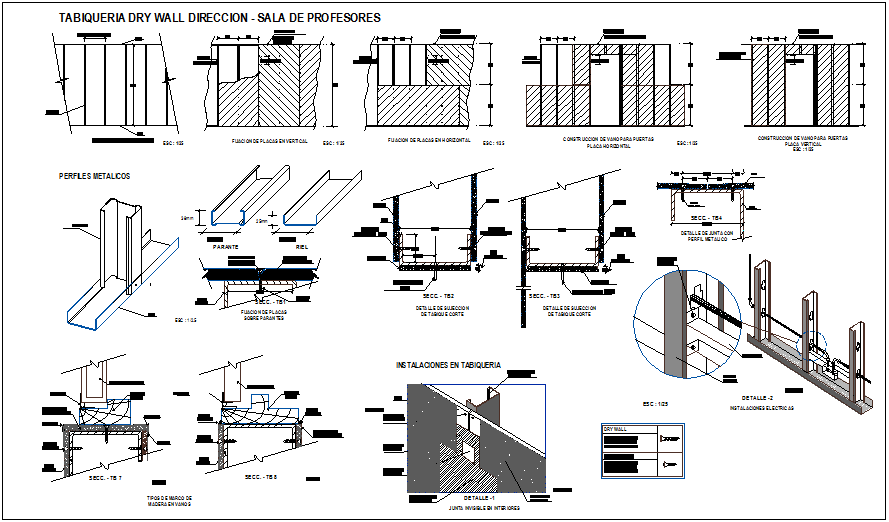Professor room wall structure view dwg file
Description
Professor room wall structure view dwg file in wall structure view with different rail view for
wall construction and detail and section view with isometric view of wall and rail view with necessary dimension.
Uploaded by:

