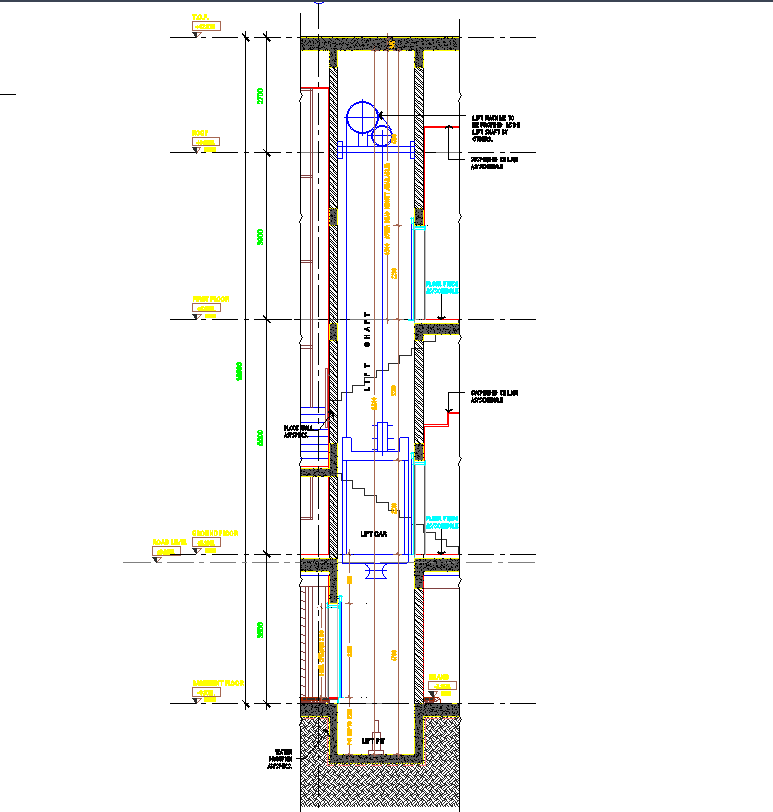Complete lift design with detailed layout section and installation DWG
Description
This lift design DWG file provides a comprehensive set of drawings that clearly illustrate the structure and components of a fully functional elevator system. The layout plan shows the lift shaft dimensions, pit depth, overhead clearance, landing levels, and door openings arranged with precision for practical installation. The design includes sectional views labeled A, B, C, and D, showing guide rail positioning, shaft wall construction, reinforcement placement, pit details, and machine room alignment. A detailed reflected ceiling plan is also included, outlining lighting arrangements and access requirements for lift lobby maintenance.
In addition to the main plan and sections, the file contains multiple lift plan variations, numbered for easy reference, offering alternative layout options for different architectural needs. Elevation drawings indicate door height, shaft interface, and overall lift structure inside the building. Installation details provide clarity for engineers and contractors, ensuring proper assembly, alignment, and safety compliance during construction. This DWG file is ideal for architects, civil engineers, MEP consultants, and builders who require precise lift design documentation for residential, commercial, or mixed-use projects. The clear drafting and detailed representation make it a valuable resource for accurate planning and technical coordination.
File Type:
DWG
File Size:
731 KB
Category::
Mechanical and Machinery
Sub Category::
Elevator Details
type:
Gold

Uploaded by:
Jafania
Waxy
