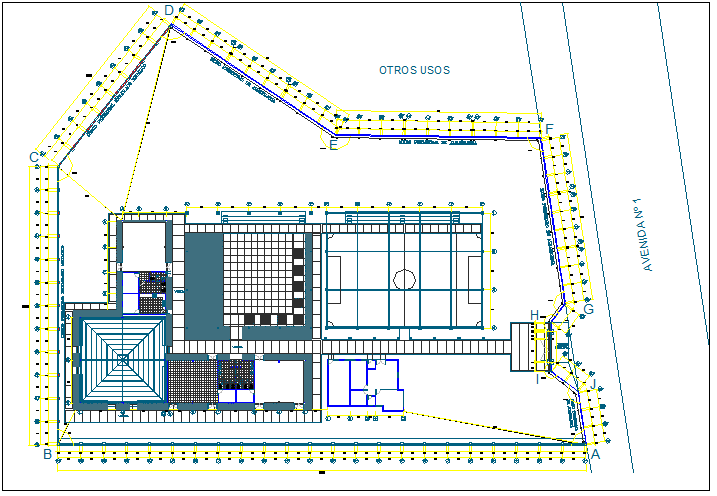Foundation plan layout detail view dwg file
Description
Foundation plan layout detail view dwg file, Foundation plan layout detail view and design plan layout detail of structure with specification detail, dimensions detail, structure member detail etc
Uploaded by:

