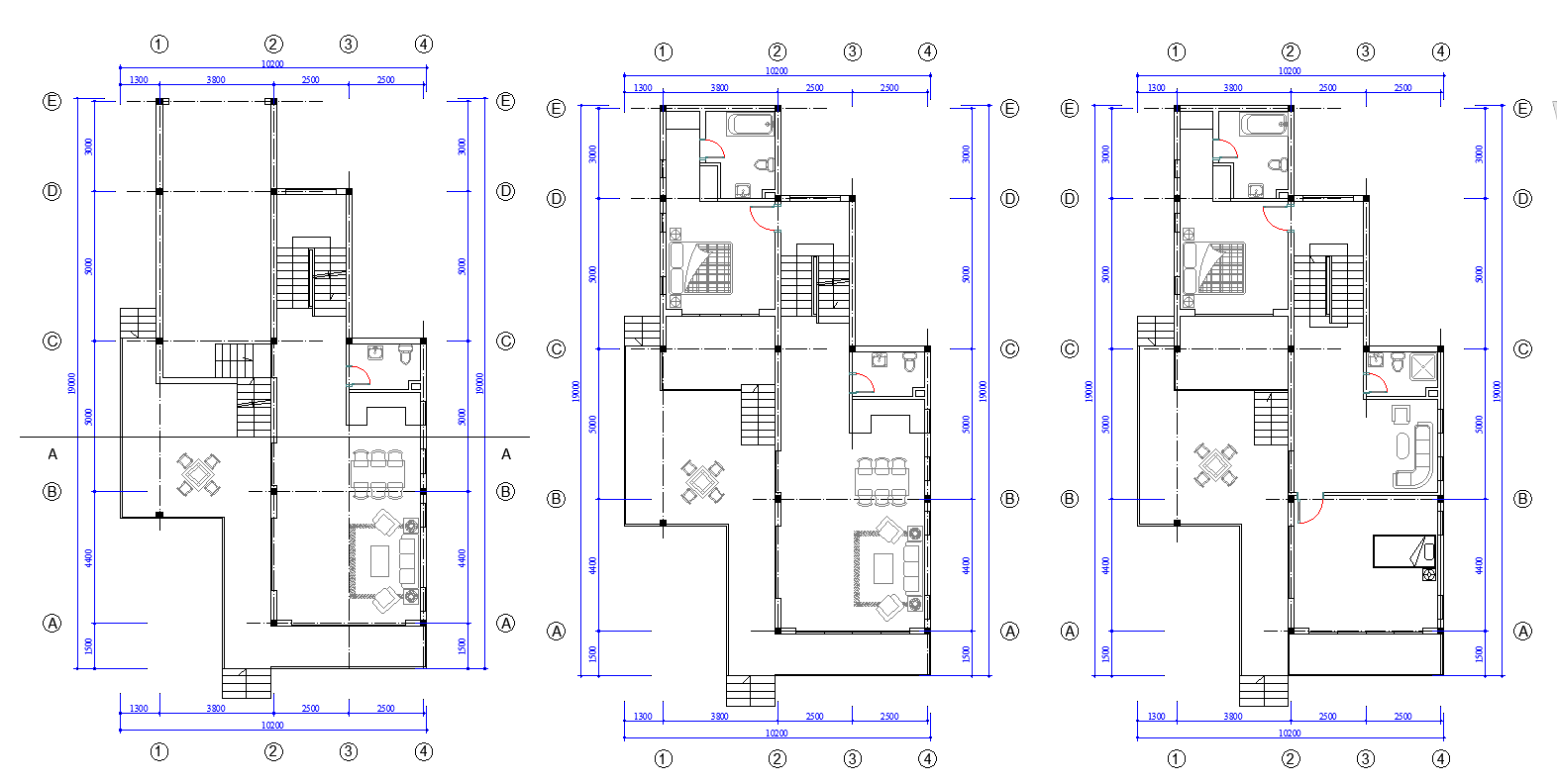Compact small family house DWG design with detailed floor plans
Description
This small family house AutoCAD DWG file provides a complete set of architectural drawings, including detailed ground floor and first floor plans with accurate room arrangements, wall thickness, column alignment, and internal circulation paths. The layout displays clear measurements for living areas, kitchen, bedrooms, staircase positioning, and toilet blocks, ensuring precision for architects and interior planners. The file also features furniture placement symbols that help users visualize how the spaces can be utilized efficiently in compact residential planning.
The DWG package further includes modern elevations, sectional views, and structural indicators that highlight the overall height, window proportions, door sizes, and roof slope. The clean linework makes the file ideal for architectural design development, construction documentation, and presentation work. This resource is particularly beneficial for architects, civil engineers, interior designers, builders, and students who require accurate and ready-to-use residential house drawings. With organized layers and editable components, the file helps streamline the drafting process and ensures professional output for small family house design projects.

Uploaded by:
Harriet
Burrows
