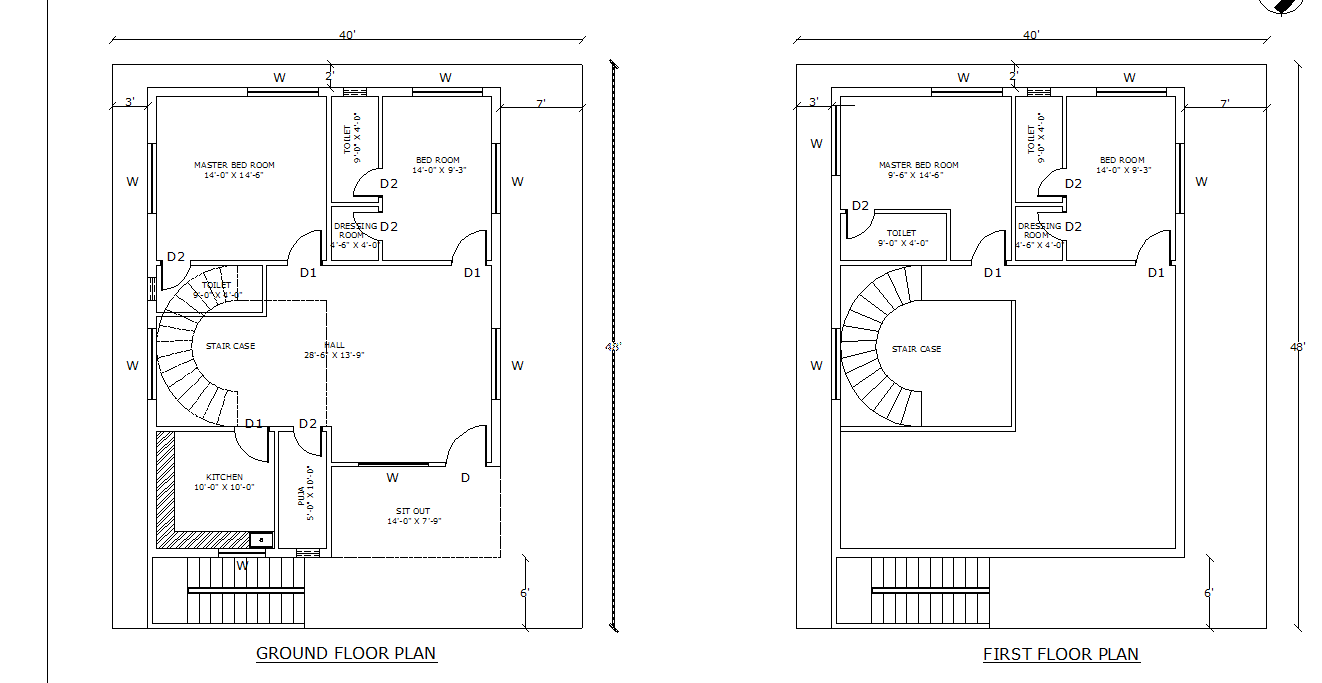Detailed house plan DWG with 40 by 48 layout and room measurements
Description
This house detail AutoCAD DWG file presents a complete residential layout designed on a 40 by 48 foot plot, including both ground floor and first floor plans. The ground floor layout features a spacious hall measuring 28 feet 6 inches by 13 feet 9 inches, a kitchen sized 10 feet by 10 feet, a sit out area, and a dedicated parking zone. The master bedroom measures 14 feet by 14 feet 6 inches, while the second bedroom is 14 feet by 9 feet 3 inches. The ground floor also includes a curved staircase, a dressing room of 4 feet 5 inches by 4 feet, and attached toilets designed with functional circulation.
The first floor continues the same planning style with proportional room measurements and a clearly drawn staircase zone. The DWG file includes wall alignment, door positions labeled D1 and D2, window placements marked W, and detailed toilet sizes such as 9 feet by 4 feet. This well-structured drawing is ideal for architects, civil engineers, interior designers, CAD drafters, and construction professionals who require accurate residential planning. The clean layering, precise dimensions, and editable components make this DWG highly suitable for project presentations and design development.

Uploaded by:
Harriet
Burrows
