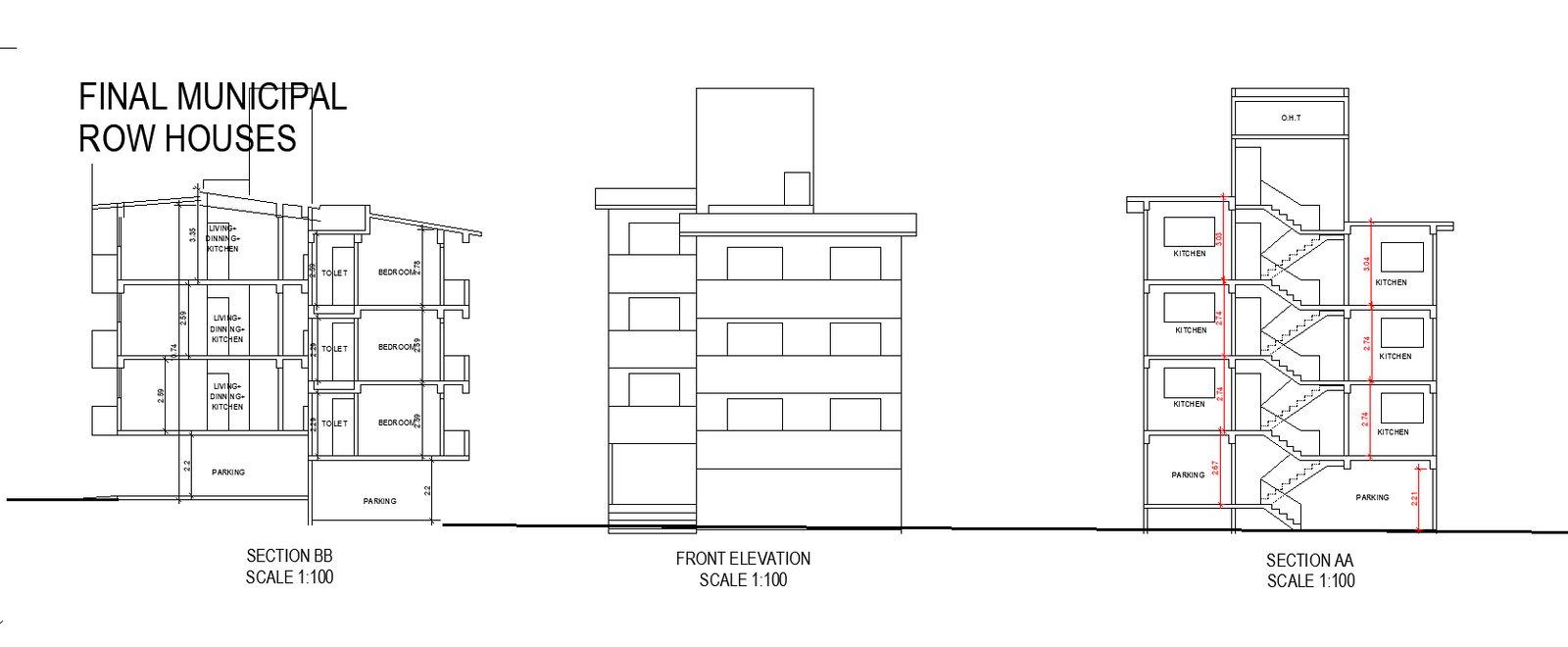Modern apartment house DWG with full 1 2 3 BHK plans and elevations
Description
This apartment house AutoCAD DWG file provides a complete set of architectural drawings that include detailed 1 BHK, 2 BHK, and 3 BHK layouts along with ground floor, first floor, and second floor plans. Each plan includes accurate room arrangements, wall alignment, staircase positioning, and furniture placements for residential units. The file also contains lift floor plans and multiple apartment modules, allowing architects and engineers to understand the distribution of living spaces on each level. Measurements and layout clarity support precise planning for compact and mid sized residential buildings.
The drawing further includes elevation views and sectional details that highlight the building height, façade elements, window alignment, door placement, and external structural components. Staircase details are clearly marked with step positions and circulation flow. Structural drawings such as column layout, beam positioning, and service areas are provided to support construction level understanding. This DWG file is ideal for architects, civil engineers, interior designers, builders, and AutoCAD learners who require a complete multi floor apartment reference. The organized layers and editable drafting lines make it a valuable resource for planning, presentation, and execution of apartment house designs.

Uploaded by:
Jafania
Waxy
