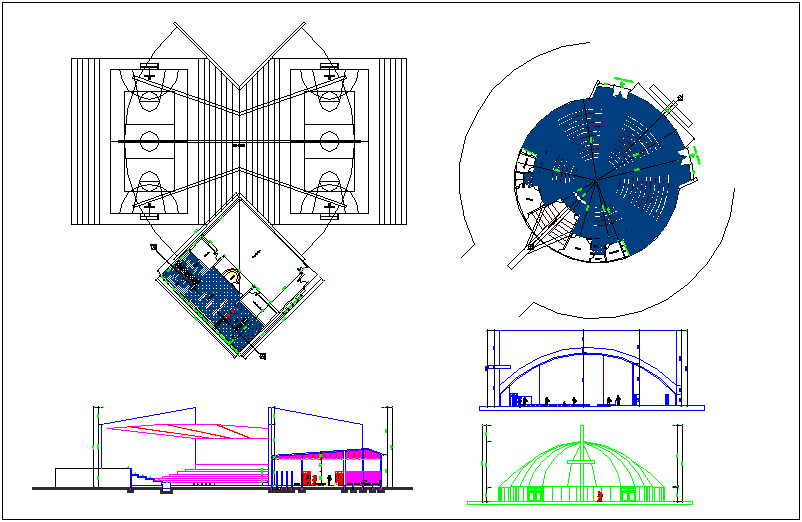Gymnasium plan and elevation dwg file
Description
Gymnasium plan and elevation dwg file in plan with area distribution and entry way,room
of gymnasium,washing area and court view and elevation with floor and wall view with stair door and window view with necessary dimension.
Uploaded by:
