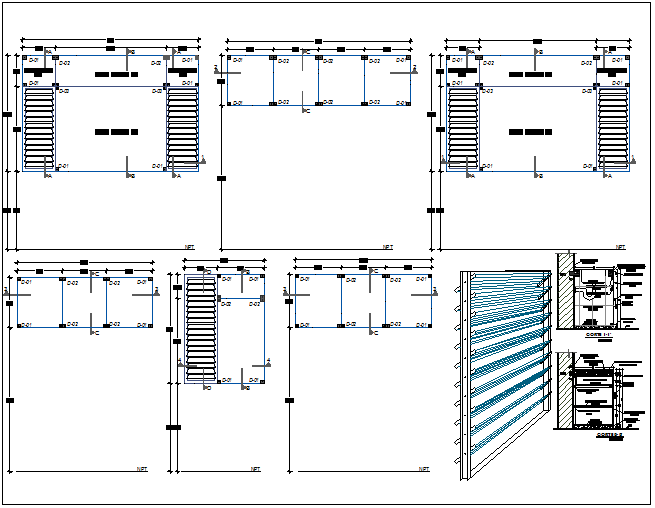structure detail view dwg file
Description
structure detail view dwg file, structure detail view with specifications detail, foundation plan layout detail view, steel structure detail view, dimensions detail, size detail of structural member etc
Uploaded by:

