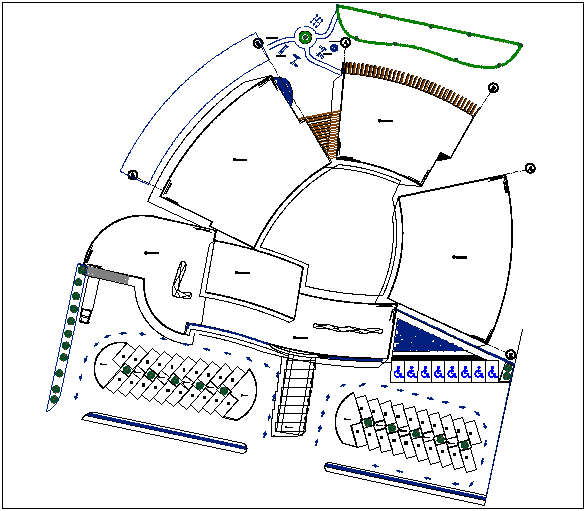Office building plan detail view dwg file
Description
Office building plan detail view dwg file, Office building plan detail view and design plan layout detail view with specifications detail, dimensions detail, parking plan view detail etc
Uploaded by:
