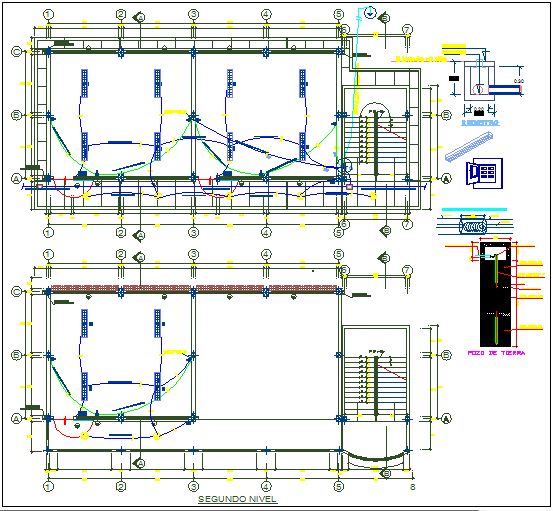Detailed Electric Layout Plan View in DWG File
Description
Electric plan layout view detail dwg file, Electric plan layout view detail with specification detail, plan view and design plan layout detail view, electric unit detail view etc
File Type:
3d max
File Size:
5 MB
Category::
Electrical
Sub Category::
Architecture Electrical Plans
type:
Gold
Uploaded by:
