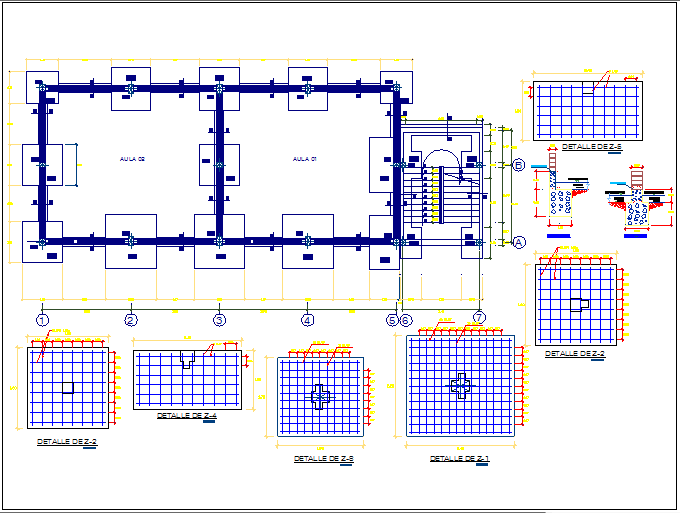Floor slab structure detail view dwg file
Description
Floor slab structure detail view dwg file, Floor slab structure detail view with specifications detail, foundations detail and plan layout view, beam column detail information view etc
Uploaded by:

