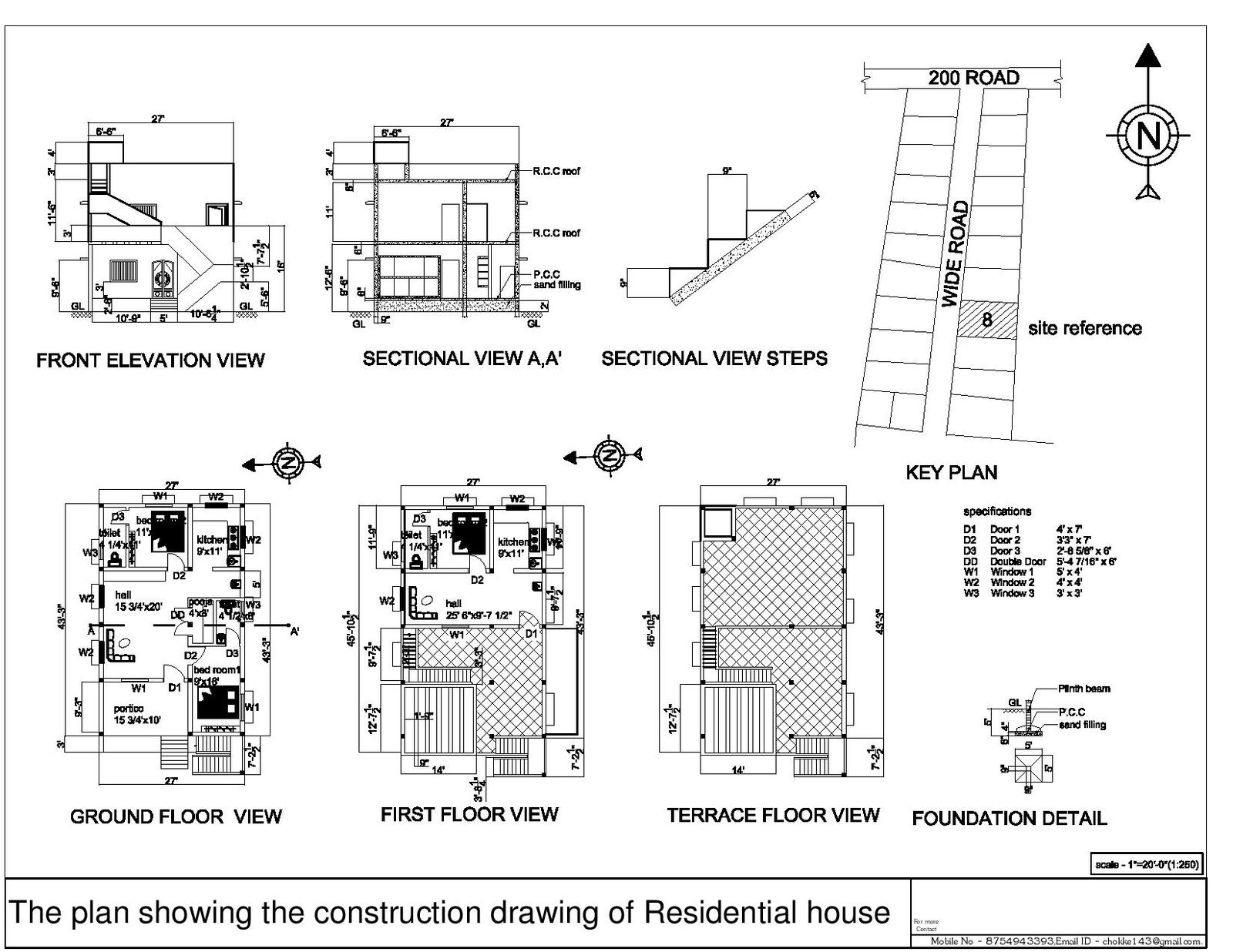Simple Residential Building Plan
Description
The plan showing the construction drawing of Residential house.On building projects it is common for changes to be made during construction because of circumstances that emerge on site. As a result, it is common for as-built drawings to be prepared, either during the construction process or when construction is complete, to reflect what has actually been built.
Uploaded by:
