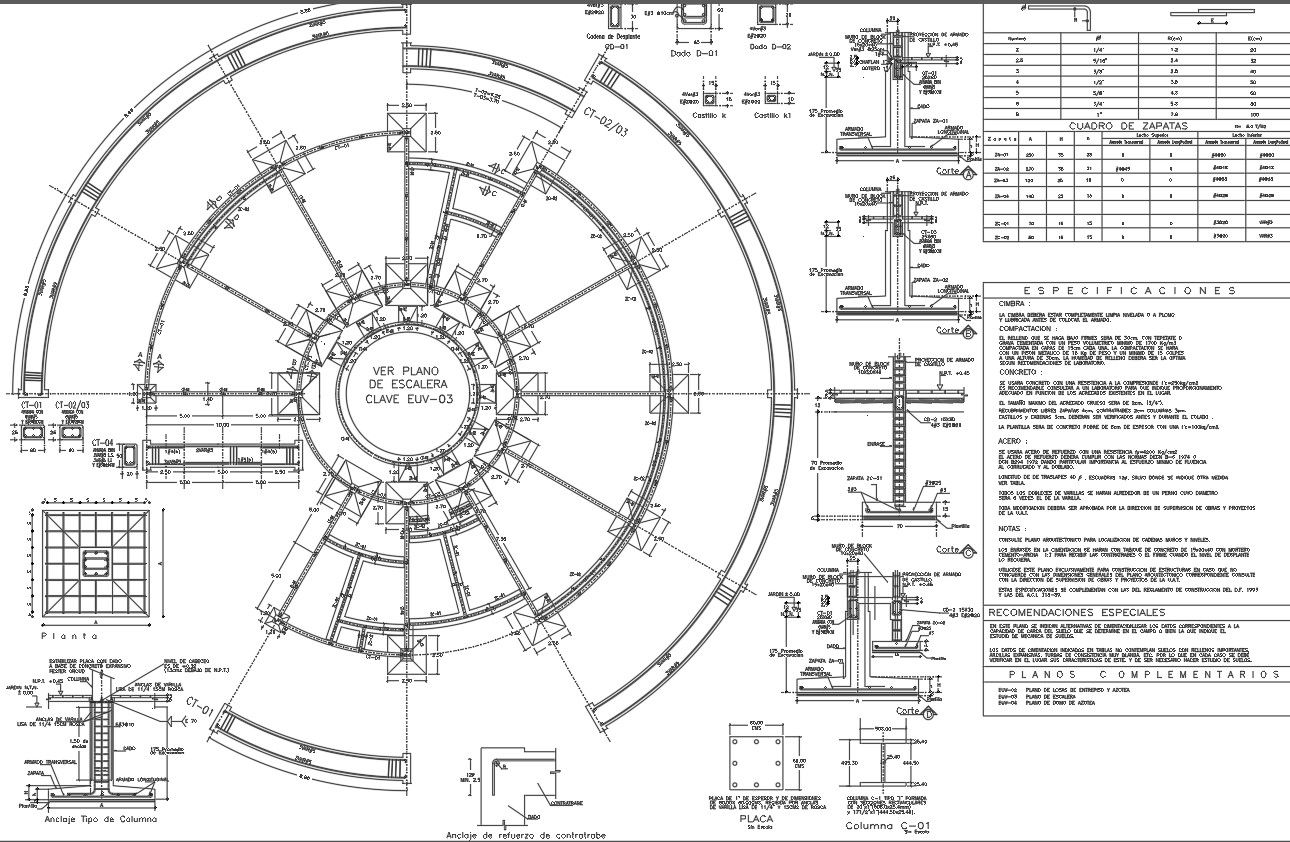School foundation plan details with construction dwg file
Description
School foundation plan details with construction dwg file.
School foundation plan details with construction that includes a detailed view of complementary plans, roof of interpretation and roof slabs, ladder plans, roof dome plan, subcontract reinforcement anchor, Anchor Column Type, key plan, double details and translation, box of shoes, column and beam construction and much more of school details.
Uploaded by:
