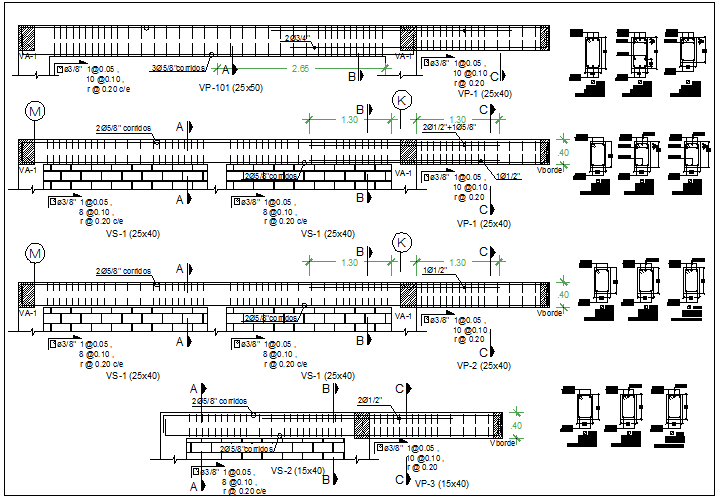Structure detail view of beam and column dwg file
Description
Structure detail view of beam and column dwg file, Structure detail view of beam and column with specification detail, dimension detail, reinforcement detail, steel bars details etc
Uploaded by:

