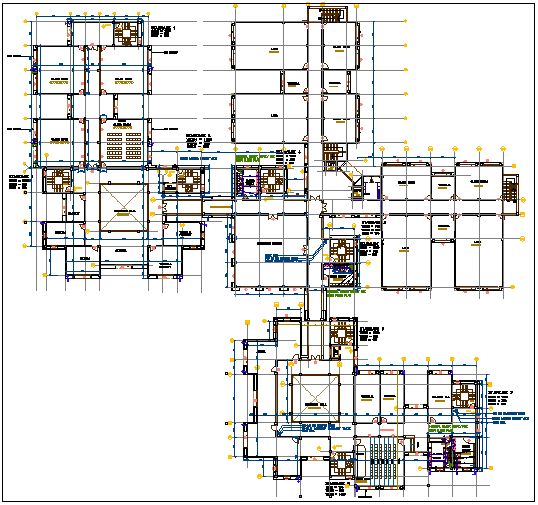College university structure detail plan view dwg file
Description
College university structure detail plan view dwg file, College university structure detail plan and design plan layout detail view, elevation and section view detail etc
Uploaded by:

