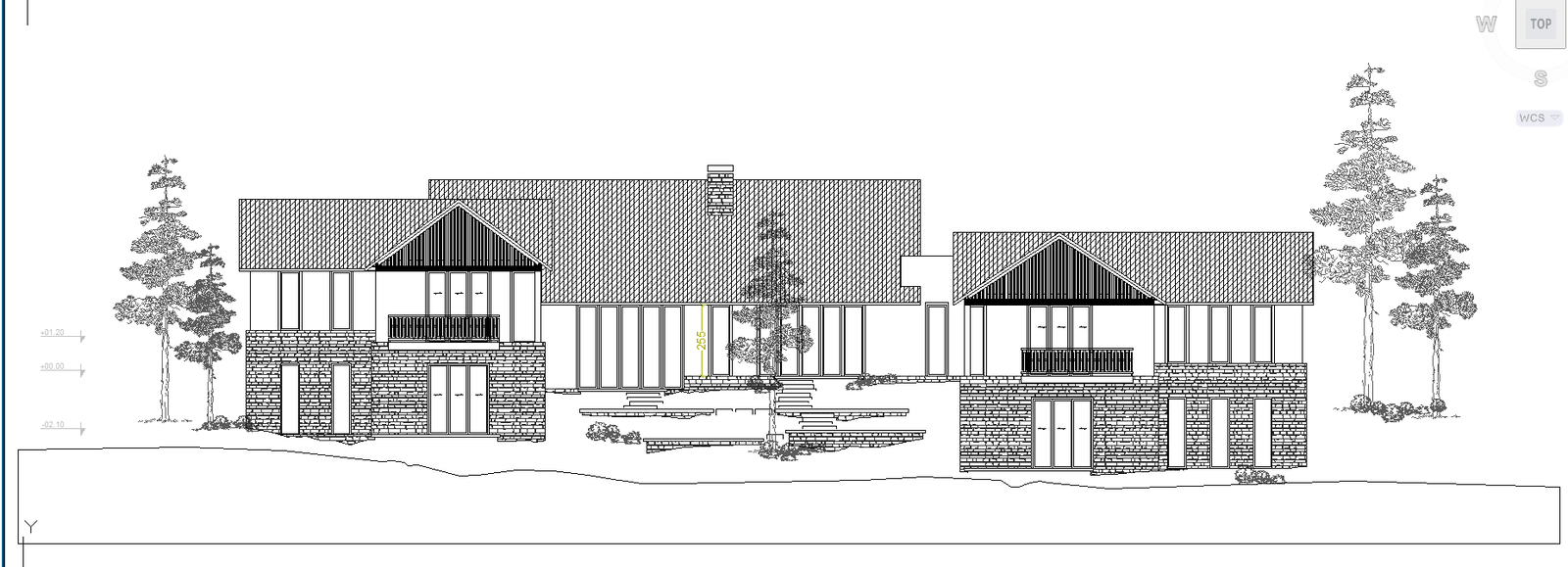Multi family house design DWG with layout plans and elevations
Description
This detailed multi family house drawing in DWG format provides complete architectural and planning information for residential design projects. The file includes full floor layouts, measured room distributions, circulation paths, structural wall placements, staircase zones, balcony areas, and functional spaces designed for multi unit living. Each plan is drafted with clear dimensioning that supports accurate design development, renovation planning, and engineering coordination.
The drawing also features sectional views, front and rear elevations, roof configuration details, landscape integration, and site contour lines to help visualize the building within its surroundings. Additional elements such as furniture layouts, window positions, service areas, and outdoor living spaces provide a realistic representation of the final built form. This DWG is valuable for architects, interior designers, civil engineers, and builders who require high quality, editable CAD data for designing efficient and visually cohesive multi family residences.

Uploaded by:
Jafania
Waxy
