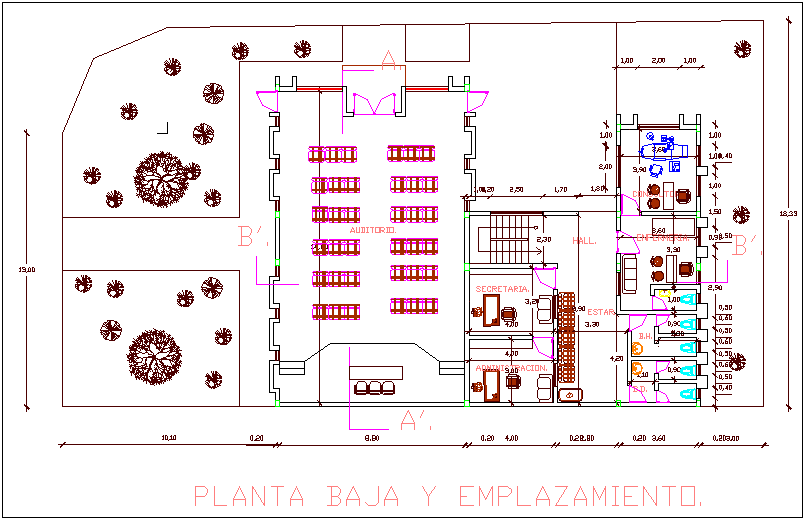Ground floor plan of city hall dwg file
Description
Ground floor plan of city hall dwg file in plan area distribution,flooring view,tree view,entry way,
hall,admin office,washing area,auditorium,consultant office,secretary office with necessary dimension.
Uploaded by:
