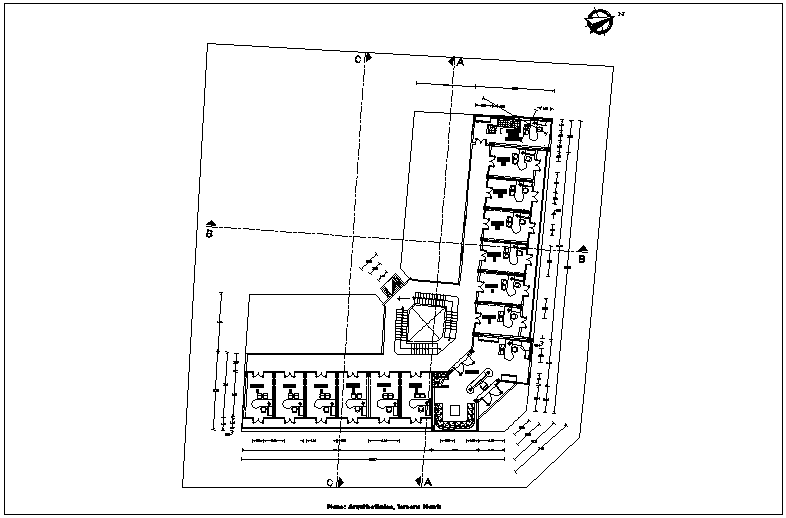Terrace plan of municipal building dwg file
Description
Terrace plan of municipal building dwg file in terrace plan with area distribution,Regicide area,
town hall,Office of Institutional Control,seating area,washing area with necessary dimension in
terrace plan of municipal building.
Uploaded by:
