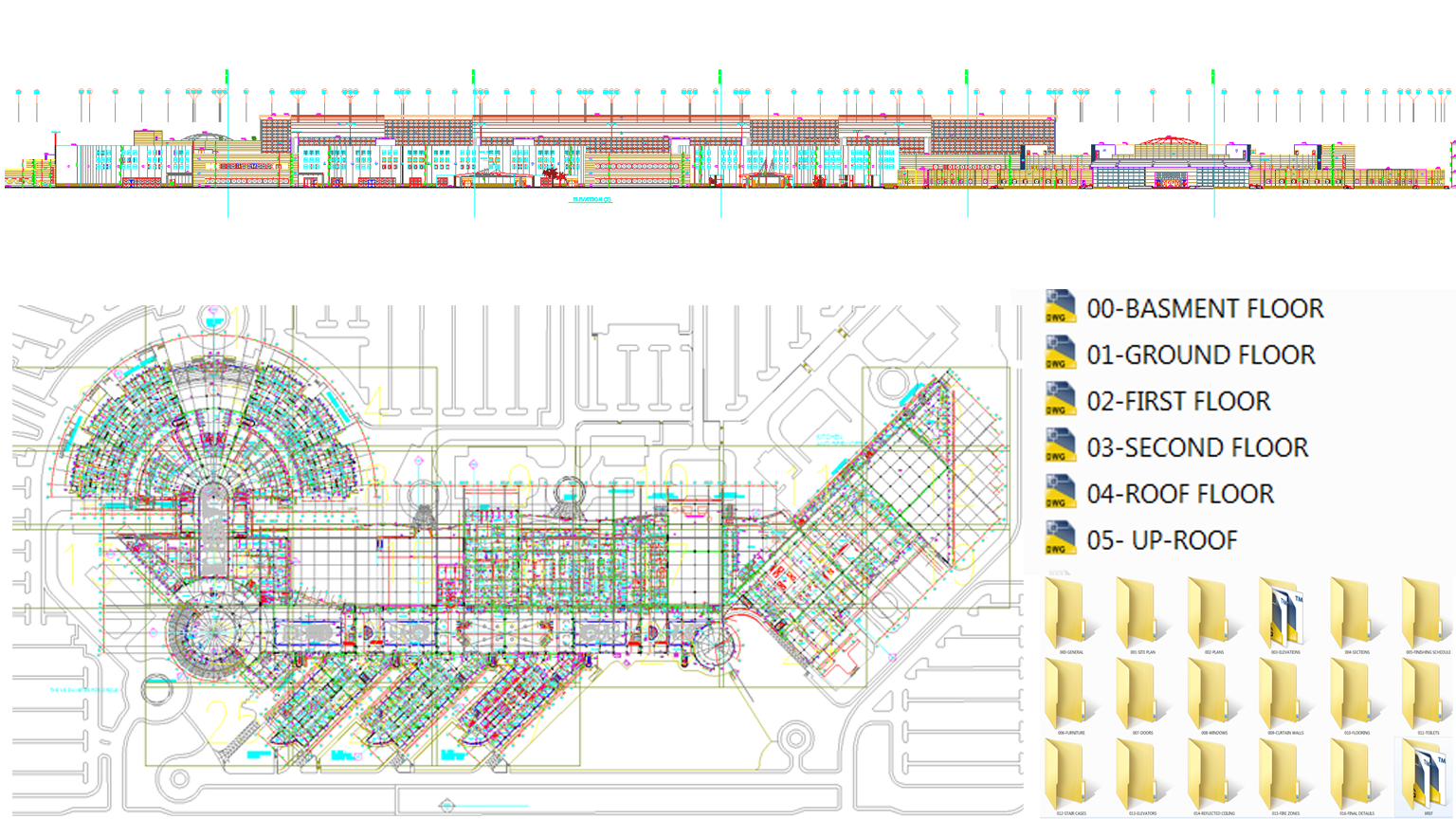Hospital architecture DWG with complete plans sections and utilities
Description
This hospital project DWG file provides a complete set of architectural drawings designed to support planning, construction, and technical coordination. The collection includes detailed basement, ground floor, first floor, second floor, roof and top roof layouts, each marked with accurate room sizes, corridor measurements, grid lines and structural divisions. The drawings also present circulation routes, emergency access points, waiting areas, patient movement paths, treatment rooms and staff working zones to help users understand the full spatial planning of the building.
In addition to floor plans, the file includes sections, façade elevations, structural layouts, electrical drawings, and drainage system details. Electrical plans indicate fixture positions, cable routing and load distribution, while drainage sheets outline water flow lines, sanitary fixtures and service shafts. Structural information includes column layout, beam distribution, core walls and slab references, providing clarity for engineering coordination. Presentation sheets visually summarise the full hospital design for review and concept validation. This DWG package is highly useful for architects, civil engineers, interior designers, builders and students who require precise and detailed hospital planning resources for real project development and execution. A Cadbull subscription gives access to this full set for professional workflow improvement.z

Uploaded by:
Eiz
Luna
