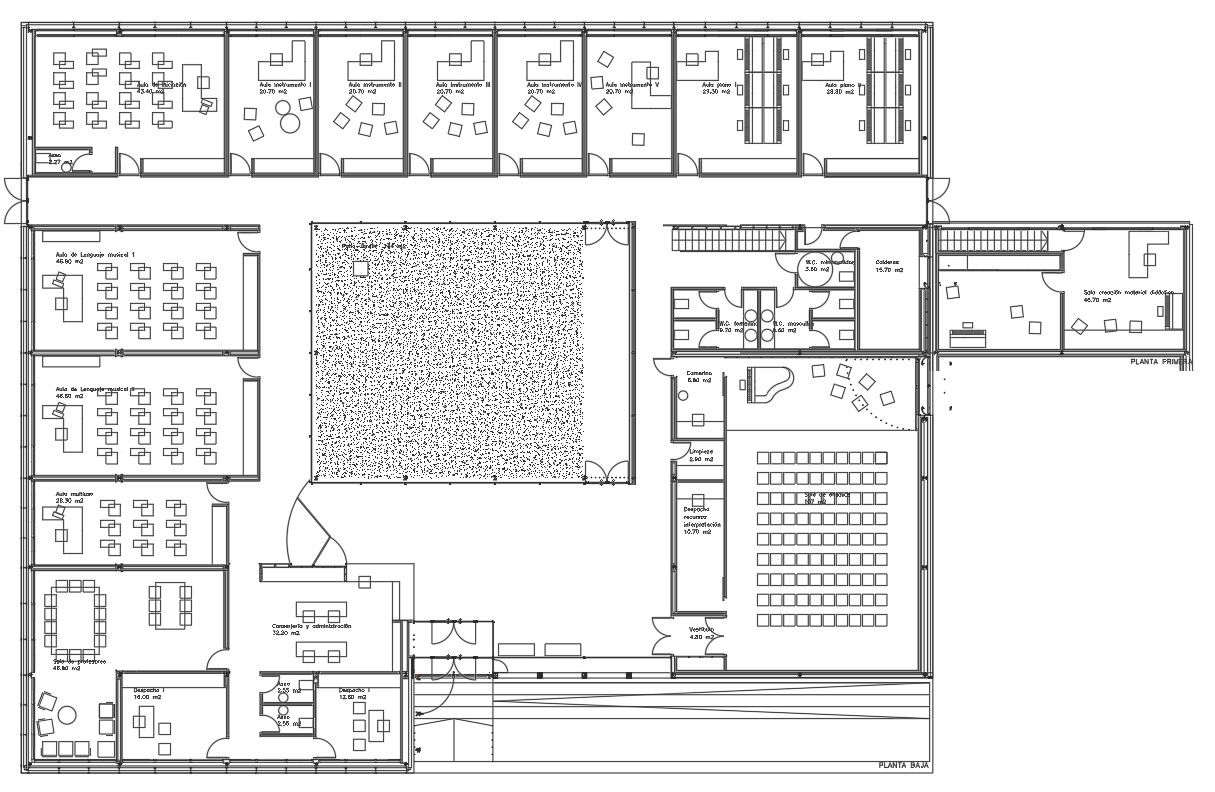Commercial working plan detail dwg file
Description
Commercial working plan detail dwg file, Commercial working plan detail with dimension detail, naming detail, furniture detail with chair, table, door and window detail, car parking detail, etc.
Uploaded by:
