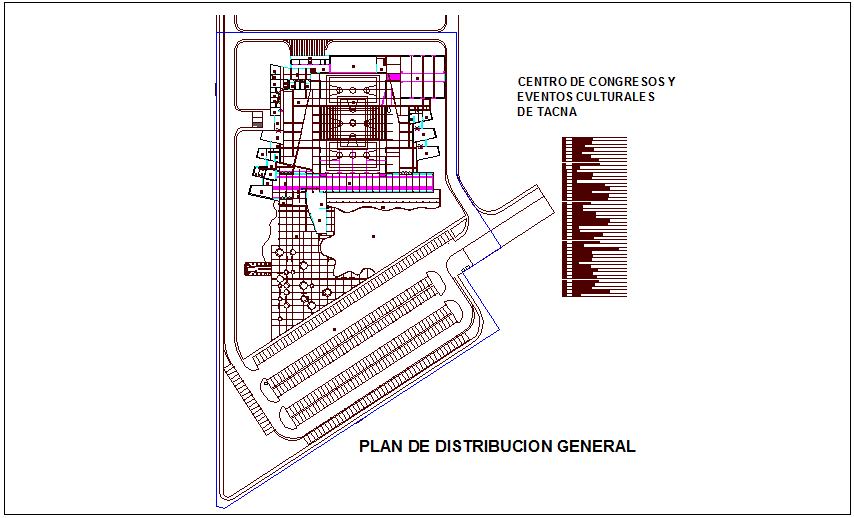Center of congress and cultural event distribution plan with table dwg file
Description
Center of congress and cultural event distribution plan with table dwg file in plan with area distribution,entry way,reception,hall,admin office,deposit counter,VIP area,mayor room,cafe
area,playing area and table view.
Uploaded by:

