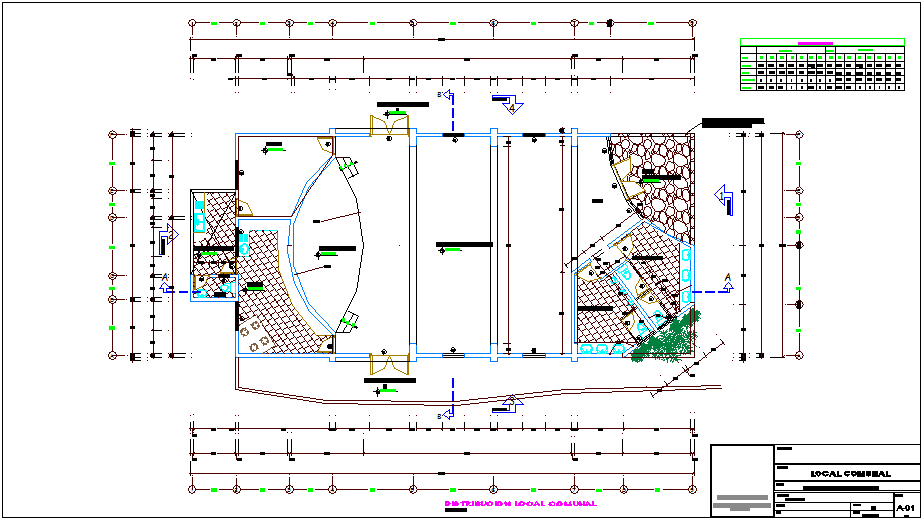Communal local distribution plan dwg file
Description
Communal local distribution plan dwg file in plan with area distribution,wall,road,tree view,
hall,multi pal use room,main access,kitchen,washing area,mobile scenario,door and window
view with necessary dimension.
Uploaded by:

