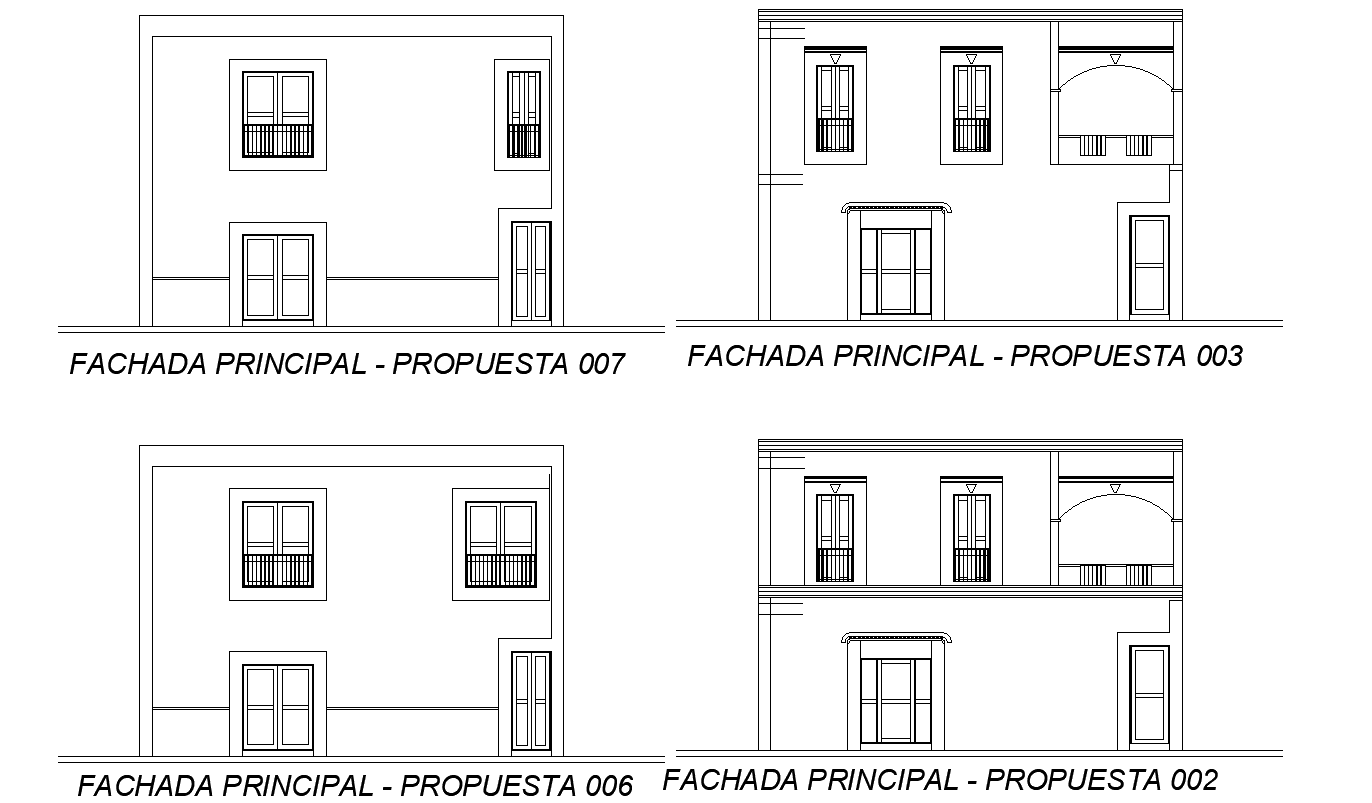Commercial Complex Floor Plans Elevations and Structural Details
Description
This commercial complex DWG file provides complete architectural and structural drawings including ground level, first level, and second level planning. The layouts display accurate measurements for corridors, retail rooms, circulation areas, staircases, and service locations. Detailed slab plans for both floors show beam placements, slab segments, and reinforcement zones. The foundation plan includes column positions, footing dimensions, and alignment grids essential for structural coordination. Each architectural drawing is supported with precise dimensions, wall thicknesses, door placements, and space zoning, ensuring clarity for design development and construction documentation.
A series of façade proposals offers multiple exterior design options suitable for shopping complexes, office buildings, mixed-use spaces, or commercial retail developments. These elevations include window proportions, façade treatments, shading elements, and structural outlines. The document also contains constructive section drawings showing vertical connectivity between levels, material layering, and load-bearing components. This DWG is ideal for architects, civil engineers, interior designers, and planners working on commercial projects requiring professional, editable AutoCAD files. Subscribers can download, modify, and integrate these layouts for malls, business centers, multiplexes, and modern commercial infrastructure.

Uploaded by:
Jafania
Waxy

