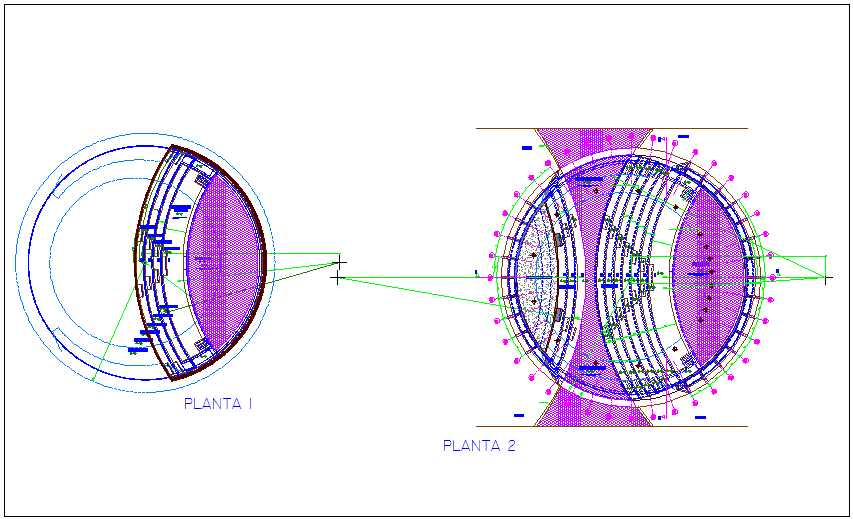Amphitheater plan 1 and plan 2 dwg file
Description
Amphitheater plan 1 and plan 2 dwg file in plan 1 circular area view,stage view,escalope 1 to 4
,grade rise 1 to 6,lower platform,watching area and plan 2 with entry way,stage,grade rise and
necessary dimension.
Uploaded by:

