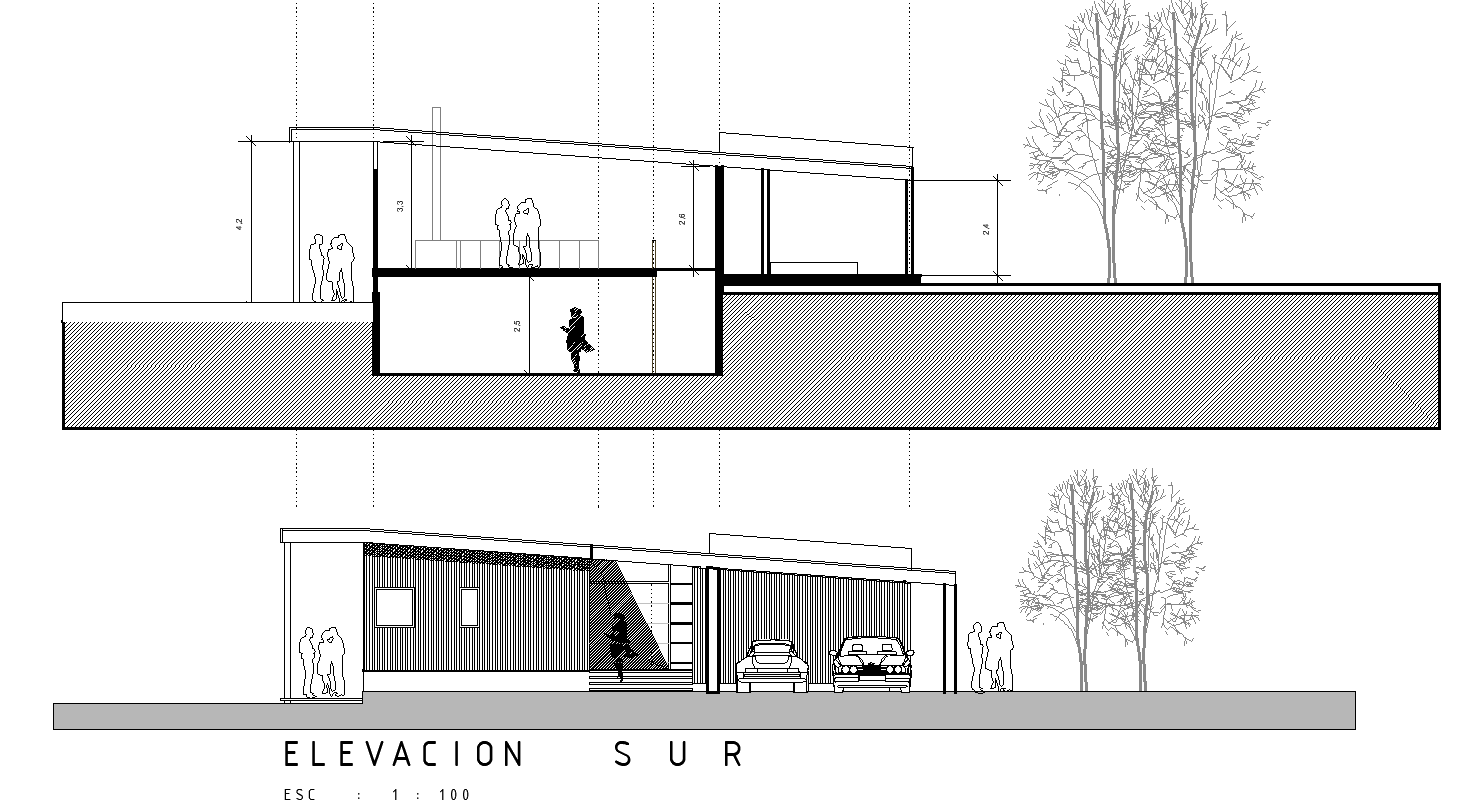Modern House Detail DWG with Floor Plan Elevations and Interior Layout
Description
This house detail DWG provides a complete architectural layout featuring a detailed ground floor plan, first-level room arrangement, and full structural grid with accurate measurements. The drawing includes kitchen layout, living room zoning, dining area placement, bedroom positioning, and wet area separation. Furniture arrangements are clearly illustrated, showing circulation paths, staircase connections, door swings, window openings, and planning proportions. The floor plan integrates modern spatial organization with landscaping elements surrounding the structure, adding outdoor visual context. Spaces such as garage parking, service areas, and central living zones are designed with clean and functional geometry.
The file also contains multiple elevations, including east, west, and south façade views. These elevations show building height levels, façade layering, roof slope, shading components, structural lines, and exterior material sections. The side elevations display window rhythm, door proportions, vertical alignment, and landscaping around the façade. This DWG is ideal for architects, interior designers, civil engineers, and students who require a detailed reference for residential planning. Cadbull subscribers can download and modify the layout for concept presentations, client proposals, and technical documentation for modern house projects.

Uploaded by:
Harriet
Burrows
