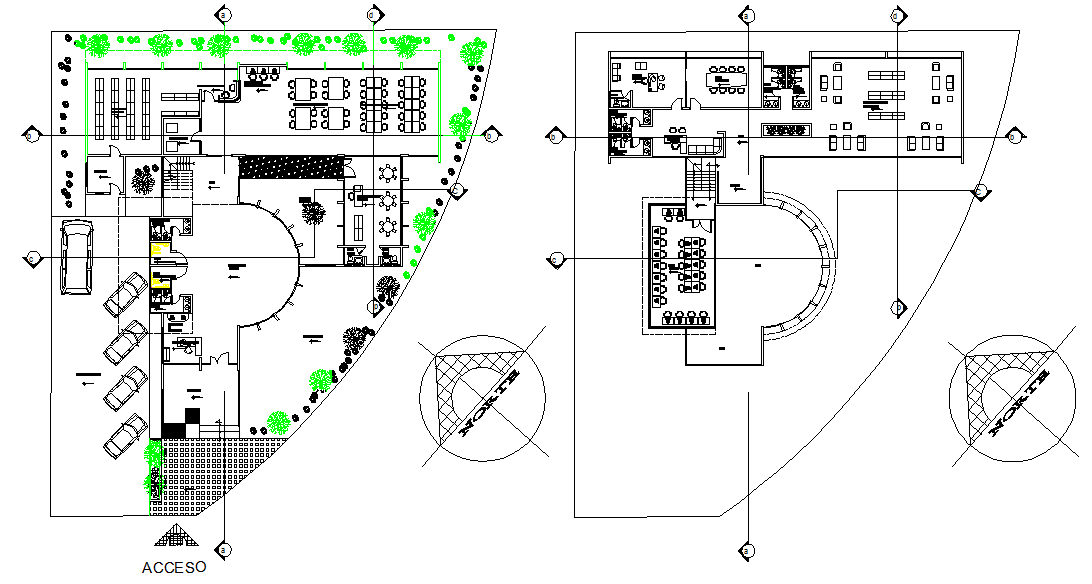Working Commercial Layout plan detail dwg file
Description
Working Commercial Layout plan detail dwg file, Working Commercial Layout plan detail with section line detail, dimension detail, naming detail, stair detail, furniture detail with door and window detail, etc.
Uploaded by:
