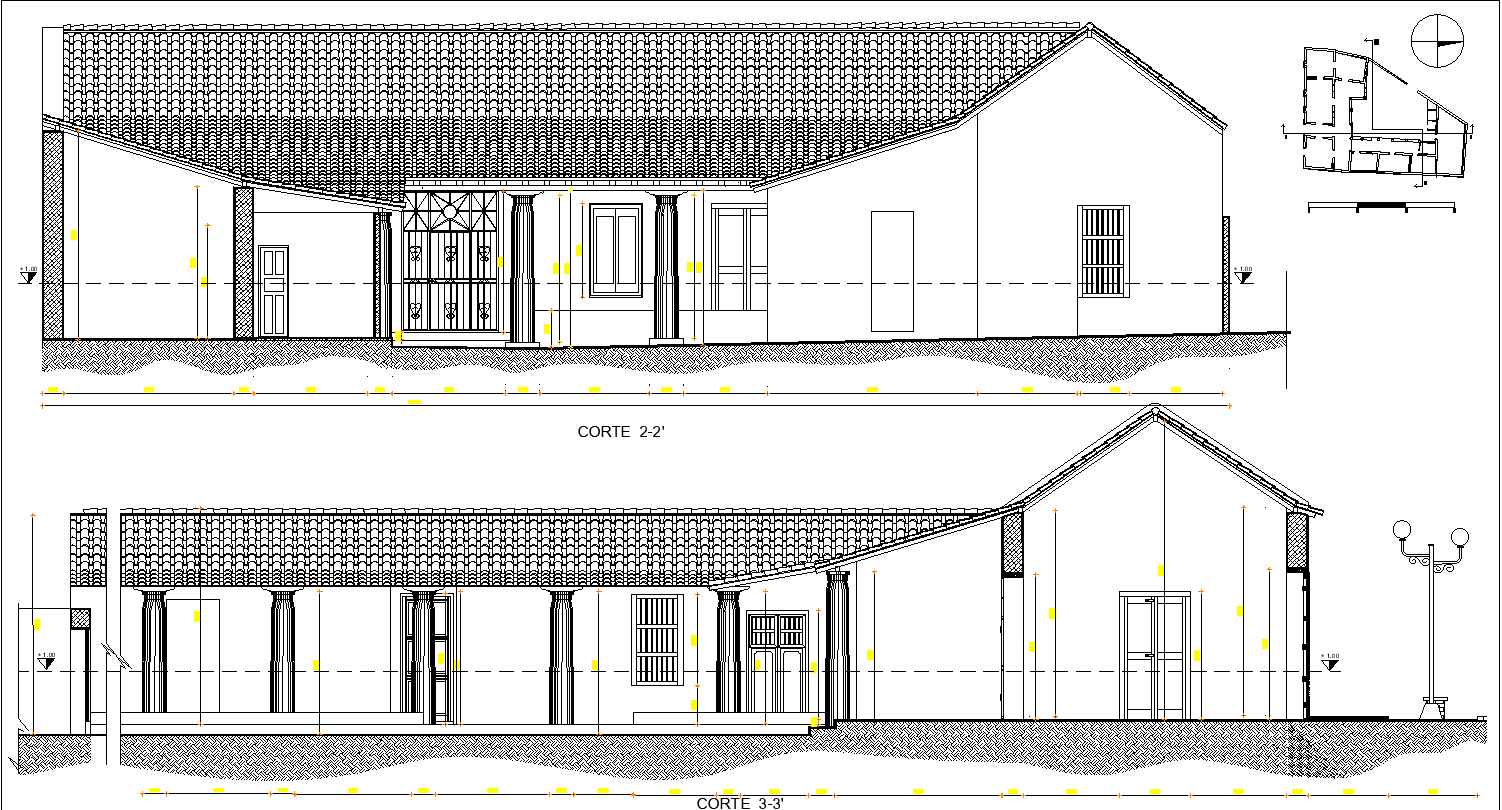House Elevation DWG with Floor Plans Sections and Exterior Design
Description
This house elevation detail DWG presents a complete architectural set illustrating façade compositions, structural sections, and multi-level floor planning. The elevation drawings highlight traditional roof forms, column spacing, wooden window frames, door placements, and shading elements. Each façade includes measured heights, sill levels, lintel positions, and proportional window distribution that define the character of the residential structure. The layout also shows ground, first, and second-floor zoning with clear locations for kitchen, master bedroom, guest room, children’s room, and living areas. All elements follow a precise grid system that enhances structural clarity.
The sectional drawings reveal internal partitions, roof slopes, beam alignment, flooring levels, and wall thickness measurements. These sections help users understand internal volume distribution and vertical transitions between spaces. Additional details include porch extensions, covered entrance areas, façade supports, and landscape interface lines. This DWG is ideal for architects, civil engineers, interior designers, and design students who require high-quality elevation references for residential projects.

Uploaded by:
Jafania
Waxy
