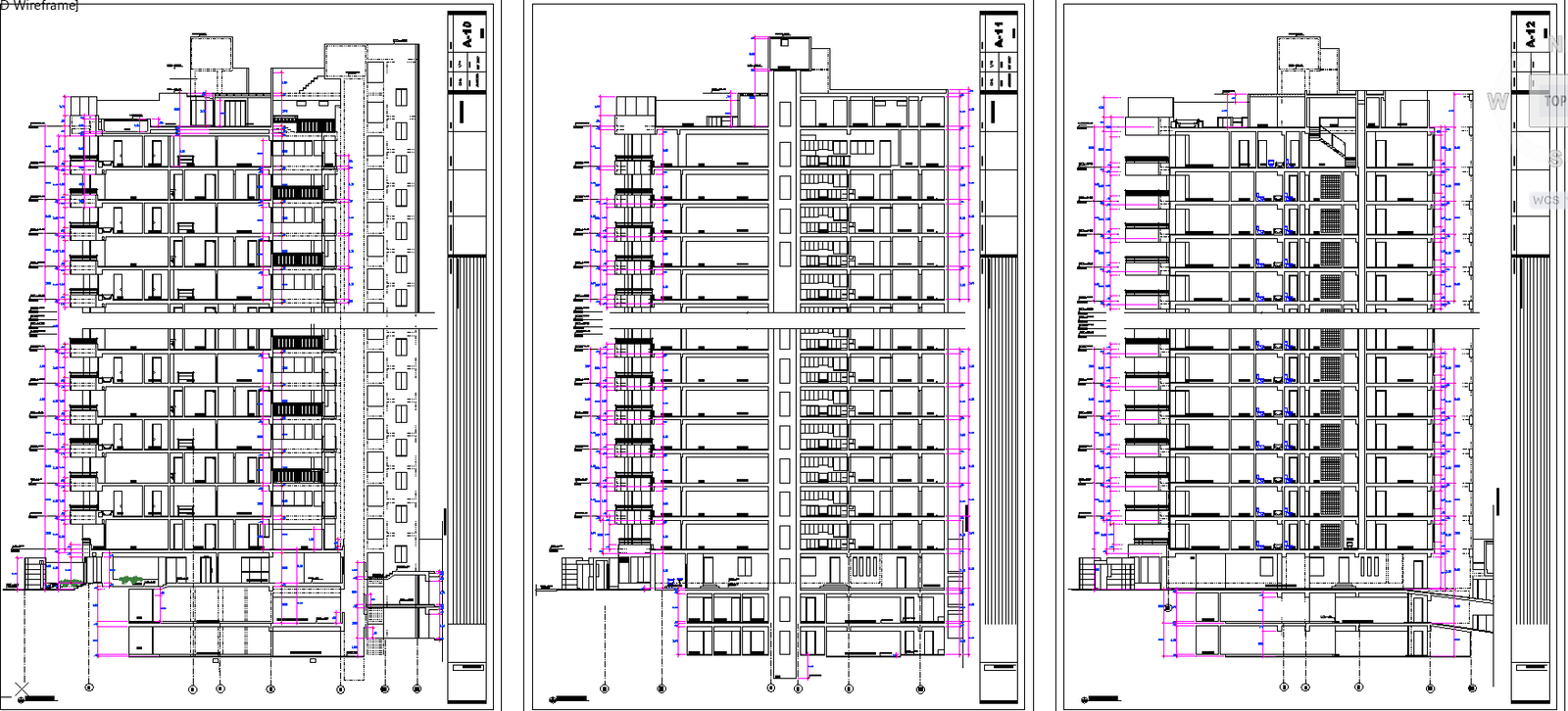Apartment Design Ceiling Layout Furniture Plan and Floor Details
Description
This apartment design DWG provides a full architectural layout for multi-level residential planning. The drawing includes detailed floor plans showcasing room zoning, corridor alignment, staircase placement, lift core location, and structural grid references. Each unit layout is represented with accurate measurements that help in understanding the internal flow of living spaces. The file also includes unfurnished ground floor arrangements to support raw planning and structural analysis for interior development.
Ceiling layout drawings display lighting positions, decorative patterns, and grid structures used for services and aesthetic enhancement. Furniture layouts are included to illustrate how the interior spaces can be effectively utilized for bedrooms, living rooms, kitchens, and dining areas. Elevation drawings show the vertical arrangement of floors, façade proportions, window placements, and balcony alignments across the apartment tower. Sections highlight slab levels, beam heights, structural connections, and service duct locations. The DWG provides precise detailing suitable for architects, interior designers, engineers, and developers working on multi-unit residential projects.

Uploaded by:
john
kelly

