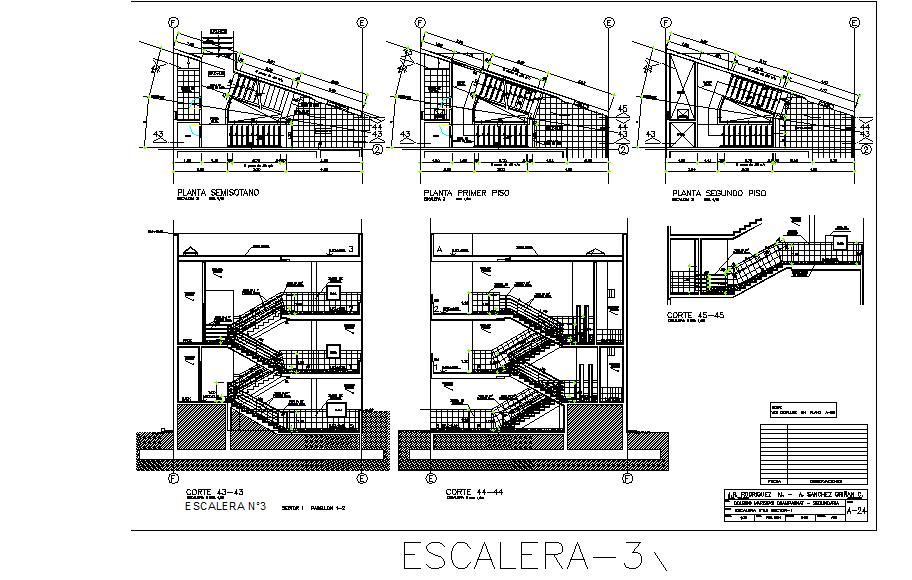Stair Plan and section working plan detail dwg file
Description
Stair Plan and section working plan detail dwg file, Stair Plan and section working plan detail with dimension detail, naming detail, numbering detail, reinforcement detail, etc.
Uploaded by:
