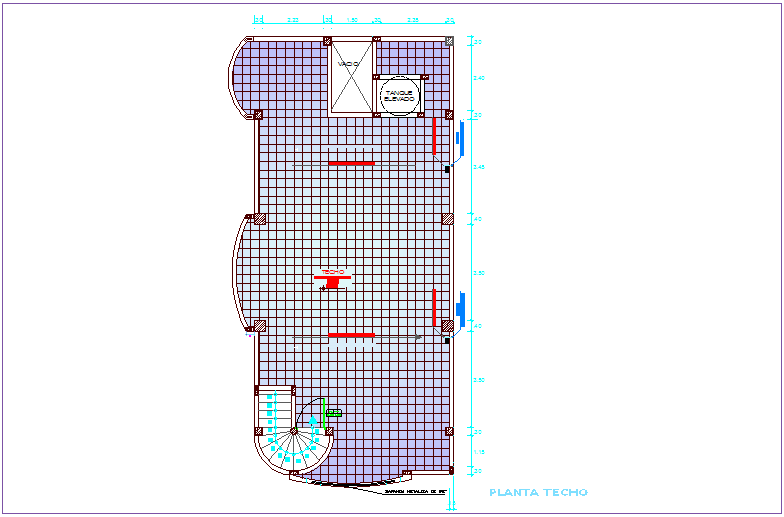Roof plan of multiple use room dwg file
Description
Roof plan of multiple use room dwg file in plan with view of area distribution,metal roof view, tank view,PVC water line view on top of roof,support view of roof with necessary dimension in roof plan.
Uploaded by:

