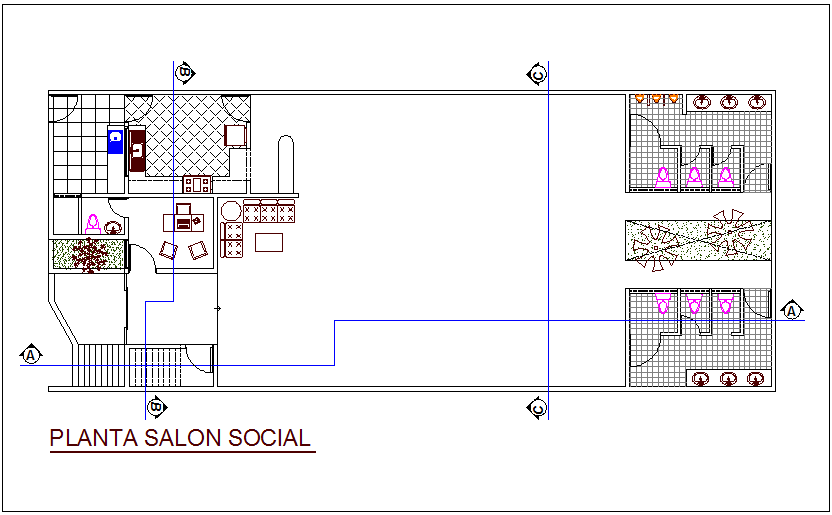Social living architectural plan dwg file
Description
Social living architectural plan dwg file in plan with area distribution and view of wall view,
entry way,living room,drawing room with sofa set,kitchen,washing area,door and flooring view
with necessary dimension.
Uploaded by:

