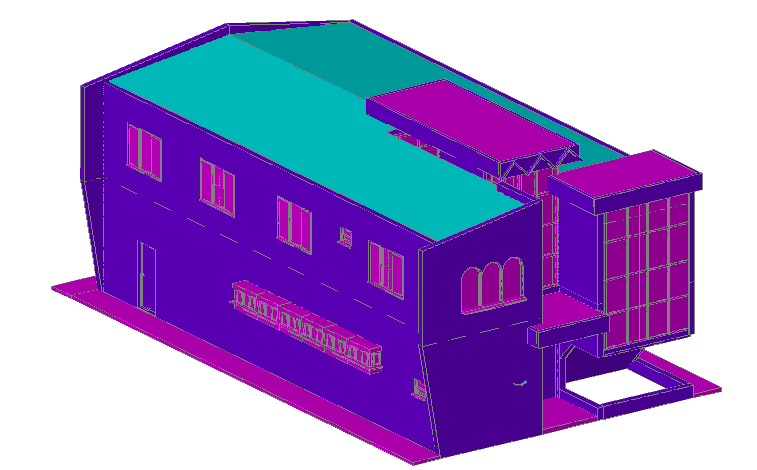3D view of theater for civic center dwg file
Description
3D view of theater for civic center dwg file in 3d view with view of ground floor view,wall view,
door and window view,wall,wall support,air vent,stair,balcony,roof view of theater in 3d view of
theater for civic center.
Uploaded by:

